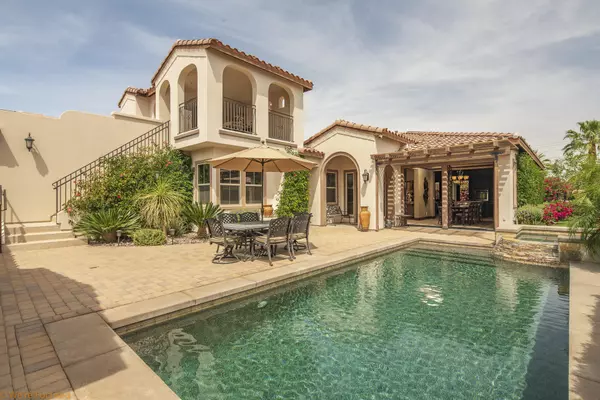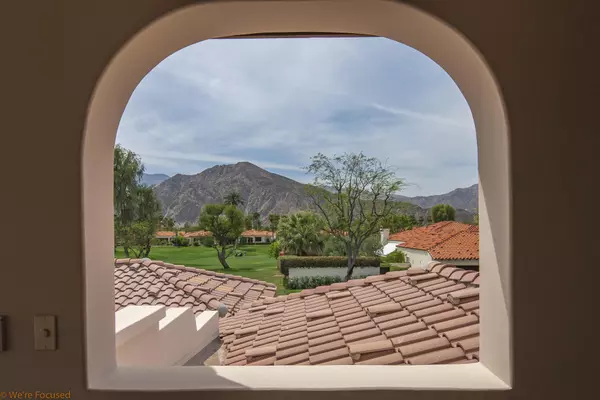$1,475,000
$1,499,000
1.6%For more information regarding the value of a property, please contact us for a free consultation.
4 Beds
5 Baths
3,198 SqFt
SOLD DATE : 03/06/2023
Key Details
Sold Price $1,475,000
Property Type Single Family Home
Sub Type Single Family Residence
Listing Status Sold
Purchase Type For Sale
Square Footage 3,198 sqft
Price per Sqft $461
Subdivision The Citrus
MLS Listing ID 219088035
Sold Date 03/06/23
Style Traditional
Bedrooms 4
Full Baths 4
Half Baths 1
HOA Fees $500/mo
HOA Y/N Yes
Year Built 2012
Lot Size 8,276 Sqft
Acres 0.19
Property Description
So many upgrades required a separate list! Built in 2012 as 1 of 20 homes, The Grove is an intimate enclave nestled within The Citrus Country Club. Facing South, you have stunning mountain views and from the sky deck, views of the golf course too. Attention to details mark this builder with fine moldings, tall trey ceilings, & 8' solid Elderwood stained doors & crown moulding, which is simply STUNNING! Warm and rich in finishes, neutral tones and an open floor plan with a great room / kitchen
combination make this home most inviting! One of the finer, premium lots there is no house behind you, a Southern-facing courtyard pool with brick cobblestone decking, and fully-landscaped lawns with professional artificial turf surrounded by lush, flowering gardens. Enjoy year-round outdoor living in your private oasis. A detached casita for guests is ideal, opening onto the outdoor living. Ask for the upgrade list and come by and see for yourself why you deserve the best! Reasonable HOA fees for this exclusive country club.
Location
State CA
County Riverside
Area 313 -La Quinta South Of Hwy 111
Interior
Heating Central, Forced Air, Zoned, Natural Gas
Cooling Air Conditioning, Ceiling Fan(s), Central Air, Gas, Zoned
Fireplaces Number 2
Fireplaces Type Blower Fan, Circular, Gas Log, Glass Doors, Other
Furnishings Partially
Fireplace true
Exterior
Garage true
Garage Spaces 2.0
Fence Block, Stucco Wall
Pool Community, Heated, In Ground, Private, Salt Water, Safety Gate, Pebble
Utilities Available Cable Available
View Y/N true
View Golf Course, Mountain(s), Pool
Private Pool Yes
Building
Lot Description Back Yard, Corners Marked, Front Yard, Landscaped, Level, Rectangular Lot, Close to Clubhouse, Near Public Transit
Story 2
Entry Level One,Two
Sewer In Street on Bond, Unknown
Architectural Style Traditional
Level or Stories One, Two
Schools
High Schools Other
School District Desert Sands Unified
Others
HOA Fee Include Cable TV,Security,Sewer,Trash
Senior Community No
Acceptable Financing Cash, Conventional, FHA, Owner May Carry, VA Loan
Listing Terms Cash, Conventional, FHA, Owner May Carry, VA Loan
Special Listing Condition Standard
Read Less Info
Want to know what your home might be worth? Contact us for a FREE valuation!

Our team is ready to help you sell your home for the highest possible price ASAP

"My job is to find and attract mastery-based agents to the office, protect the culture, and make sure everyone is happy! "





