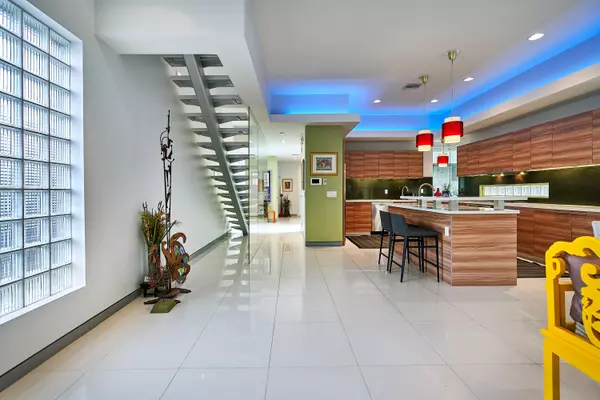$999,999
$999,500
For more information regarding the value of a property, please contact us for a free consultation.
3 Beds
4 Baths
2,542 SqFt
SOLD DATE : 03/10/2023
Key Details
Sold Price $999,999
Property Type Condo
Sub Type Condominium
Listing Status Sold
Purchase Type For Sale
Square Footage 2,542 sqft
Price per Sqft $393
Subdivision Tangerine
MLS Listing ID 219085268
Sold Date 03/10/23
Style Contemporary,Modern
Bedrooms 3
Full Baths 3
Three Quarter Bath 1
HOA Fees $249/mo
HOA Y/N Yes
Year Built 2007
Lot Size 1,194 Sqft
Property Description
Sleek modern end-unit property with strong design lines inside and out is now available. Located in a rare small gated community of just twelve homes off historical Palm Canyon Drive, this impressive residence is also defined by its open interior spaces, natural light, coveted privacy, and meticulous condition. The current owners have substantially invested in the property's improvements: professionally painted inside and outside; Karastan linen carpets in all bedrooms; custom Hunter Douglas window coverings and slider shades; surround sound system and exterior speakers; California Closets organization in multiple locations; Phantom screen doors; new irrigation and landscaping; cool custom terrazzo pavers; Sunbrella awning with sensor and remote control; replaced the tile on firepit and bbq station, and added modern ceiling fans. Additional features include two well-sized primary en-suite bedrooms, a separated casita that could also be an ideal office space, Bosch appliance package, rope-lighted large firepit, larger exterior size for community, inviting pool and spa just off the great room, and is Tesla solar-powered with fixed payments. The community at Tangerine is just blocks north of downtown, very close to shopping, dining, hiking, and day spa options.
Location
State CA
County Riverside
Area 332 - Palm Springs Central
Interior
Heating Central
Cooling Air Conditioning, Central Air
Fireplaces Number 1
Fireplaces Type Gas, Living Room
Furnishings Unfurnished
Fireplace true
Exterior
Exterior Feature Balcony
Garage true
Garage Spaces 2.0
Fence Block
Pool In Ground, Private
View Y/N true
View Mountain(s)
Private Pool Yes
Building
Lot Description Back Yard, Landscaped, Corner Lot
Story 2
Entry Level Two
Sewer In, Connected and Paid
Architectural Style Contemporary, Modern
Level or Stories Two
Others
Senior Community No
Acceptable Financing Cash, Cash to New Loan, Conventional
Listing Terms Cash, Cash to New Loan, Conventional
Special Listing Condition Standard
Read Less Info
Want to know what your home might be worth? Contact us for a FREE valuation!

Our team is ready to help you sell your home for the highest possible price ASAP

"My job is to find and attract mastery-based agents to the office, protect the culture, and make sure everyone is happy! "





