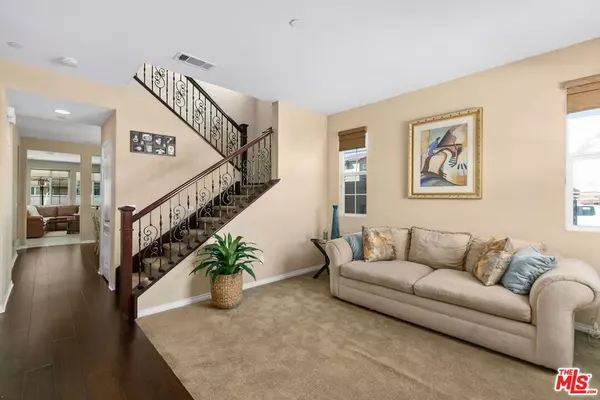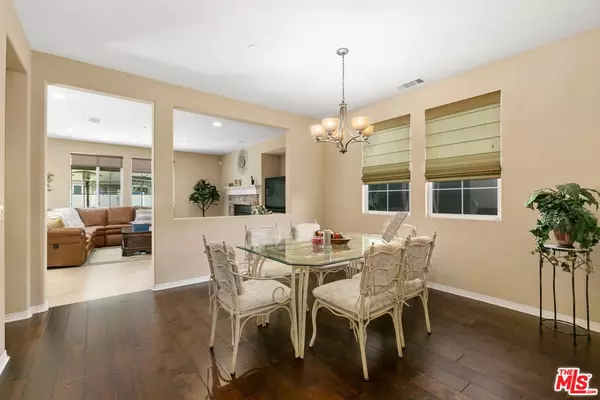$1,015,000
$1,040,000
2.4%For more information regarding the value of a property, please contact us for a free consultation.
3 Beds
3 Baths
2,736 SqFt
SOLD DATE : 03/20/2023
Key Details
Sold Price $1,015,000
Property Type Single Family Home
Sub Type Single Family Residence
Listing Status Sold
Purchase Type For Sale
Square Footage 2,736 sqft
Price per Sqft $370
MLS Listing ID 23-230801
Sold Date 03/20/23
Bedrooms 3
Full Baths 2
Half Baths 1
HOA Fees $160/mo
HOA Y/N Yes
Year Built 2012
Lot Size 5,536 Sqft
Acres 0.1271
Property Description
Rare opportunity of a gorgeous 2-story large single-family home, located on a corner of a well-maintained gated solar community. This home features 3 bedrooms and a bonus room that can turn into a 4th bedroom, 2 full baths upstairs and 1/2 guest bathroom downstairs, large closets with a wraparound walking under-stairs storage, a living room, and a very large family room with built-in surround sound system, an above fireplace T V connection opening up to an enormous chef's kitchen with 40 cabinets and drawers a double oven and warming drawers, a 9 feet center island with custom granite with 5 seats dining/breakfast area, a butler's pantry plus an extended pantry with 10 shelves, ceramic tile flooring, recess lighting throughout the house, laundry room with sink and large storage cabinets, Dual HVAC, attached 2 car garage with overhead storage, doors leading directly to the kitchen and a side door that accesses to an all-round large fenced backyard with a large custom permitted patio with ceiling fan for hot days. Upgraded Air conditioning and irrigation included. pets-friendly neighborhood. this home won't last long. Bring your buyers.
Location
State CA
County Los Angeles
Area Santa Fe Springs
Rooms
Family Room 1
Other Rooms None
Dining Room 0
Kitchen Granite Counters, Pantry, Open to Family Room, Counter Top
Interior
Interior Features 220V Throughout, Built-Ins, Cathedral-Vaulted Ceilings, Crown Moldings, High Ceilings (9 Feet+), Pre-wired for surround sound, Pull Down Stairs to Attic, Recessed Lighting
Heating Solar Heat Other
Cooling Air Conditioning, Central
Flooring Carpet, Tile, Wood Laminate, Engineered Hardwood
Fireplaces Number 1
Fireplaces Type Family Room
Equipment Ceiling Fan, Gas Dryer Hookup, Dishwasher, Hood Fan, Dryer, Alarm System, Gas Or Electric Dryer Hookup, Microwave, Built-Ins, Network Wire, Cable, Garbage Disposal, Water Line to Refrigerator, Washer, Solar Panels, Refrigerator, Range/Oven
Laundry Inside
Exterior
Garage Attached, Carport, Direct Entrance, Built-In Storage, Covered Parking, Garage Is Attached, Private Garage, Side By Side
Garage Spaces 2.0
Pool Association Pool, Heated, Community
Amenities Available Gated Community, Assoc Maintains Landscape
View None
Building
Lot Description Curbs
Story 2
Sewer Public Hookup Available, In Street
Level or Stories Two
Others
Special Listing Condition Standard
Pets Description Pets Permitted
Read Less Info
Want to know what your home might be worth? Contact us for a FREE valuation!

Our team is ready to help you sell your home for the highest possible price ASAP

The multiple listings information is provided by The MLSTM/CLAW from a copyrighted compilation of listings. The compilation of listings and each individual listing are ©2024 The MLSTM/CLAW. All Rights Reserved.
The information provided is for consumers' personal, non-commercial use and may not be used for any purpose other than to identify prospective properties consumers may be interested in purchasing. All properties are subject to prior sale or withdrawal. All information provided is deemed reliable but is not guaranteed accurate, and should be independently verified.
Bought with Keller Williams Beach Cities

"My job is to find and attract mastery-based agents to the office, protect the culture, and make sure everyone is happy! "





