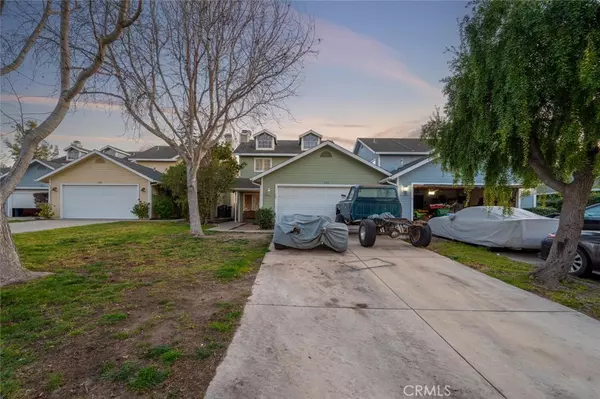$480,000
$485,000
1.0%For more information regarding the value of a property, please contact us for a free consultation.
3 Beds
3 Baths
1,370 SqFt
SOLD DATE : 03/28/2023
Key Details
Sold Price $480,000
Property Type Single Family Home
Sub Type Single Family Residence
Listing Status Sold
Purchase Type For Sale
Square Footage 1,370 sqft
Price per Sqft $350
MLS Listing ID PI23028981
Sold Date 03/28/23
Bedrooms 3
Full Baths 2
Half Baths 1
Condo Fees $446
HOA Fees $446/mo
HOA Y/N Yes
Year Built 1987
Lot Size 1,742 Sqft
Property Description
122 Valley View is ready for it's new owner. Move in ready. 3 Bedroom, 2.5 bath PUD in Old Town Orcutt. As you walk in through the front door, you are welcomed into a open floor plan living room equip with a gas fireplace. Off the living room, is the family room and kitchen with stainless steel appliances in the kitchen. The entire downstairs has been remodeled with ceramic flooring. Canned lighting lights up the downstairs. The sliding glass door leads you out to a spacious backyard with decomposed granite pavers. The gate and fence were both replaced two years ago. The first floor also offers a half bathroom along with a laundry room. All the living space is upstairs with two guests rooms, both of which share their own full bathroom. The master room is last, with its own balcony looking out into the neighborhood and nearby mountains. The master bedroom also boasts it's own full bath with a walk in tile shower with stainless faucets. There are also two separate closets in the master bedroom. The two car garage that goes back deeper than normal, offering a side cubby room for extra storage/workshop with extra storage above the garage and on the sides. Driveway can fit 4 cars. Also in the garage is a brand new water heater. HOA includes maintenance of the front yard. exterior of the home including siding, facia and roof. HOA is expected to be drastically lowered in the coming months.
Location
State CA
County Santa Barbara
Area Orea - Sm/Orcutt East
Zoning DR-6
Interior
Interior Features All Bedrooms Up
Cooling None
Fireplaces Type Family Room, Gas
Fireplace Yes
Laundry Inside
Exterior
Garage Spaces 2.0
Garage Description 2.0
Pool None
Community Features Biking, Dog Park, Gutter(s)
Amenities Available Maintenance Front Yard, Pets Allowed
View Y/N Yes
View Neighborhood, Trees/Woods
Roof Type Shingle
Attached Garage Yes
Total Parking Spaces 2
Private Pool No
Building
Lot Description Front Yard, Lawn, Landscaped
Story Two
Entry Level Two
Sewer Public Sewer
Water Public
Level or Stories Two
New Construction No
Schools
School District Santa Maria Joint Union
Others
HOA Name See remarks
Senior Community Yes
Tax ID 105290014
Acceptable Financing Cash, Conventional, FHA, VA Loan
Listing Terms Cash, Conventional, FHA, VA Loan
Financing Conventional
Special Listing Condition Standard
Read Less Info
Want to know what your home might be worth? Contact us for a FREE valuation!

Our team is ready to help you sell your home for the highest possible price ASAP

Bought with Chris Cucchiara • Keller Williams Realty Central Coast

"My job is to find and attract mastery-based agents to the office, protect the culture, and make sure everyone is happy! "





