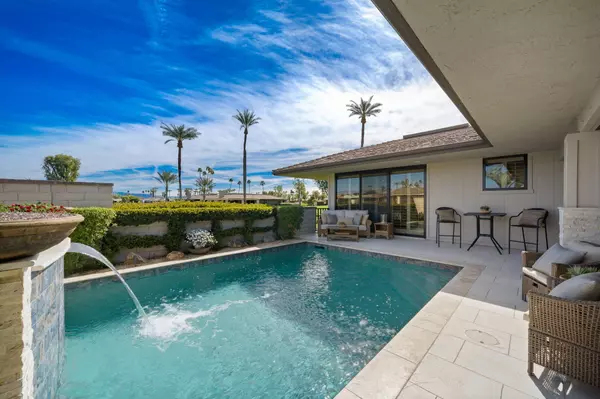$1,499,000
$1,499,900
0.1%For more information regarding the value of a property, please contact us for a free consultation.
3 Beds
3 Baths
3,003 SqFt
SOLD DATE : 03/27/2023
Key Details
Sold Price $1,499,000
Property Type Single Family Home
Sub Type Single Family Residence
Listing Status Sold
Purchase Type For Sale
Square Footage 3,003 sqft
Price per Sqft $499
Subdivision The Springs Country Club
MLS Listing ID 219091993
Sold Date 03/27/23
Bedrooms 3
Full Baths 3
HOA Fees $1,400/mo
HOA Y/N Yes
Year Built 1979
Lot Size 5,663 Sqft
Property Description
Indulge in the beauty of this stunningly designed Shaughnessy floor plan in the Springs Country Club. Situated on a corner lot, this fully-renovated home provides incredible panoramic views, overlooking the golf course and featuring a private courtyard pool. Step inside to discover beautifully updated high ceilings, a grand living space complete with a stone fireplace, and new floor-to-ceiling panoramic windows and sliders that allow natural light to flood the home. The property boasts gorgeous stone and hardwood flooring throughout, while each bedroom includes updated elegant bathrooms, tray ceilings, and plantation shutters. The primary suite is simply breathtaking with impeccable finishes, including beautiful hardwood floors, and a grand primary bathroom with a feature bathtub and a spacious walk-in shower. The updated interiors feature a soft monochromatic palette and clean lines, creating an open concept with 270 degrees of golf course and mountain views inside and out. The outdoor patio is perfect for relaxing or watching golfers, providing a picturesque view of the desert landscape. The guard gated country club, adjacent to Eisenhower Medical Center and a stone's throw away from various restaurants and retailers, offers private golf, an on-site 7,400 square foot fitness center, 11 tennis courts, 2 pickleball courts, 2 bocce ball courts, croquet, and 46 community pools and spas for your leisure and enjoyment.
Location
State CA
County Riverside
Area 321 - Rancho Mirage
Interior
Heating Forced Air, Natural Gas
Cooling Air Conditioning, Ceiling Fan(s), Central Air
Fireplaces Number 1
Fireplaces Type Stone, Living Room
Furnishings Furnished
Fireplace true
Exterior
Garage true
Garage Spaces 2.0
Pool Community, Fenced, Private, Waterfall, In Ground
View Y/N true
View Golf Course, Mountain(s), Water
Private Pool Yes
Building
Lot Description Cul-De-Sac, Corner Lot, On Golf Course
Story 1
Entry Level Ground,Ground Level, No Unit Above
Sewer In, Connected and Paid
Level or Stories Ground, Ground Level, No Unit Above
Others
HOA Fee Include Building & Grounds,Cable TV,Clubhouse,Earthquake Insurance,Insurance,Security
Senior Community No
Acceptable Financing Cash, Cash to New Loan
Listing Terms Cash, Cash to New Loan
Special Listing Condition Standard
Read Less Info
Want to know what your home might be worth? Contact us for a FREE valuation!

Our team is ready to help you sell your home for the highest possible price ASAP

"My job is to find and attract mastery-based agents to the office, protect the culture, and make sure everyone is happy! "





