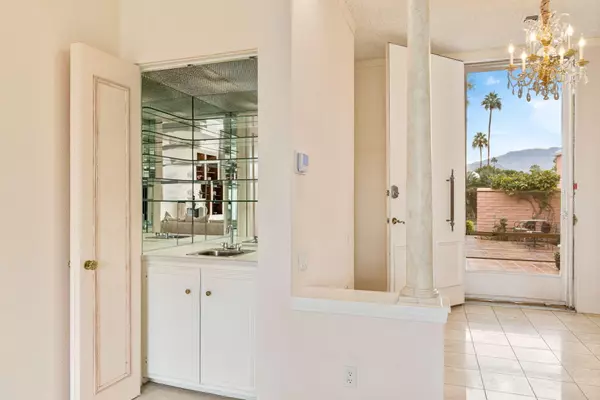$750,000
$880,000
14.8%For more information regarding the value of a property, please contact us for a free consultation.
4 Beds
3 Baths
2,427 SqFt
SOLD DATE : 03/30/2023
Key Details
Sold Price $750,000
Property Type Single Family Home
Sub Type Single Family Residence
Listing Status Sold
Purchase Type For Sale
Square Footage 2,427 sqft
Price per Sqft $309
Subdivision Marrakesh Country Club
MLS Listing ID 219088000
Sold Date 03/30/23
Style Modern,Other
Bedrooms 4
Full Baths 3
HOA Fees $2,081/mo
HOA Y/N Yes
Year Built 1978
Lot Size 4,356 Sqft
Property Description
How many ways can it be said. MARRAKESH COUNTRY CLUB ''LIKE NOTHING ELSE''. Imagined and built by Palm Springs visionary, Johnny Dawson and designed by the legendary John Elgin Woolf, this unique El Hasson villa has a dramatic mountain and golf course view and is located on the 4th fairway of the 18 hole Ted Robinson designed executive course. This is a very quiet, low traffic, interior address located near one of the 14 large community pools and spas with off street guest parking and a short walk to the community dog park.
The home itself features 4 bedrooms and 3 bathrooms, living room fireplace, wet bar, an air conditioned attached two car plus garage, 10 ft ceilings throughout, floor to ceiling sliders, front and back private patio, crown molding, a remodeled kitchen, exterior security curtains, retractable large awning with misters, a private atrium sitting area off the 4th bedroom, (one of the bedrooms is currently used as a large den / TV room) laundry area, full dining room, ceiling fans and skylights.
The club house re-imagined under the vision of renowned country club designer, Tom Scheere is due to be completed in December 2022. It will feature both casual and fine dining, fitness area and a fully staffed golf pro shop. This is your chance to become part of the Marrakesh Country Club life style. This house is exclusively listed by David Bruce of Bennion DeVille Homes, a 17 year resident of Marrakesh. Call 612 723 1817 today for a showing. Thanks
Location
State CA
County Riverside
Area 323 - Palm Desert South
Interior
Heating Forced Air, Natural Gas
Cooling Air Conditioning, Ceiling Fan(s), Other
Fireplaces Number 1
Fireplaces Type Gas Log, Living Room
Furnishings Partially
Fireplace true
Exterior
Exterior Feature Misting System
Garage true
Garage Spaces 2.0
Fence Stucco Wall
Pool Community, In Ground, Safety Gate, Safety Fence
Utilities Available Cable Available
View Y/N true
View Golf Course, Mountain(s)
Private Pool Yes
Building
Lot Description On Golf Course
Story 1
Entry Level One
Sewer In, Connected and Paid
Architectural Style Modern, Other
Level or Stories One
Schools
School District Desert Sands Unified
Others
Senior Community No
Acceptable Financing Cash
Listing Terms Cash
Special Listing Condition Standard
Read Less Info
Want to know what your home might be worth? Contact us for a FREE valuation!

Our team is ready to help you sell your home for the highest possible price ASAP

"My job is to find and attract mastery-based agents to the office, protect the culture, and make sure everyone is happy! "





