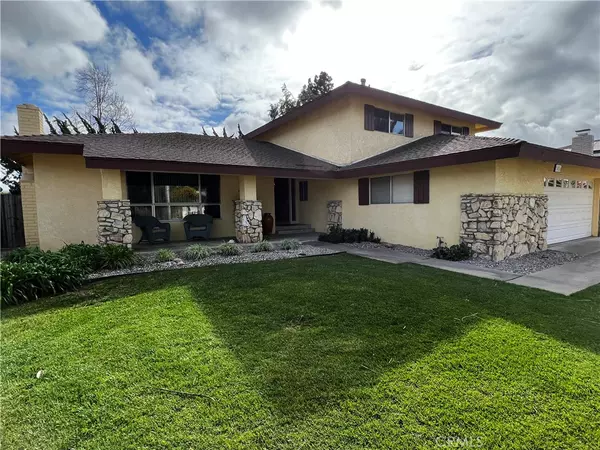$699,000
$725,000
3.6%For more information regarding the value of a property, please contact us for a free consultation.
5 Beds
3 Baths
2,425 SqFt
SOLD DATE : 04/13/2023
Key Details
Sold Price $699,000
Property Type Single Family Home
Sub Type Single Family Residence
Listing Status Sold
Purchase Type For Sale
Square Footage 2,425 sqft
Price per Sqft $288
MLS Listing ID NS23036146
Sold Date 04/13/23
Bedrooms 5
Full Baths 3
HOA Y/N No
Year Built 1970
Lot Size 0.270 Acres
Property Description
Welcome home! Situated at the quiet end of a cul-a-sac and perched above the surrounding homes, this sprawling family compound has it all with 5 bedrooms and 2 full bathrooms and 1 - 3/4 bathroom creating over 2,425 square feet of living area – all with an abundance of style, space, and privacy! This home offers endless options for extended family living with 1 bedroom and 1 -3/4 bath on the first floor, and 4 bedrooms with 2 full baths upstairs, each with an abundance of light and views. The primary level is carefully designed with a gracious entry, spacious formal living room with fireplace focal point, dining room with front and back yard views, a massive open concept great room with complete wet-bar, and back yard access for indoor / outdoor living on the adjacent fully covered patio. The kitchen offers new appliances and a sun-filled breakfast nook. Spacious two car garage has additional workspace, and custom cabinetry provides ample storage. The large, fenced back yard enhances the property with mature trees and south-facing views. Ideally located within walking distance to Orcutt restaurants and shops.
Location
State CA
County Santa Barbara
Area Orea - Sm/Orcutt East
Zoning 10-R-1
Rooms
Main Level Bedrooms 1
Interior
Interior Features Eat-in Kitchen
Heating Natural Gas
Cooling None
Fireplaces Type Family Room, Living Room
Fireplace Yes
Appliance Built-In Range, Double Oven, Dishwasher, Refrigerator, Dryer, Washer
Laundry Inside
Exterior
Garage Spaces 2.0
Garage Description 2.0
Pool None
Community Features Sidewalks
View Y/N Yes
View Neighborhood
Roof Type Shingle
Attached Garage Yes
Total Parking Spaces 2
Private Pool No
Building
Lot Description Cul-De-Sac
Story 2
Entry Level Two
Foundation Raised, Slab
Sewer Public Sewer
Water Public
Level or Stories Two
New Construction No
Schools
School District Santa Maria Joint Union
Others
Senior Community No
Tax ID 103481021
Acceptable Financing Cash, Conventional
Listing Terms Cash, Conventional
Financing Conventional
Special Listing Condition Trust
Read Less Info
Want to know what your home might be worth? Contact us for a FREE valuation!

Our team is ready to help you sell your home for the highest possible price ASAP

Bought with Eric Dias • EMD Real Estate, Inc.

"My job is to find and attract mastery-based agents to the office, protect the culture, and make sure everyone is happy! "





