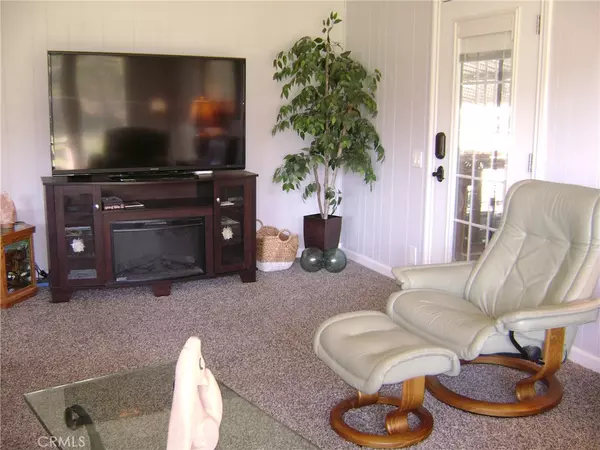$249,900
$249,900
For more information regarding the value of a property, please contact us for a free consultation.
2 Beds
2 Baths
1,704 SqFt
SOLD DATE : 04/28/2023
Key Details
Sold Price $249,900
Property Type Manufactured Home
Sub Type Manufactured On Land
Listing Status Sold
Purchase Type For Sale
Square Footage 1,704 sqft
Price per Sqft $146
MLS Listing ID SW23042643
Sold Date 04/28/23
Bedrooms 2
Full Baths 2
Condo Fees $130
Construction Status Turnkey
HOA Fees $130/mo
HOA Y/N Yes
Year Built 1978
Lot Size 4,356 Sqft
Property Description
The Highland Palms Senior Estates presents another beautiful 55+ mobile home! Country Club living at its best, located on a lavished 9-hole golf course! The property faces fantastic views of the mountains with stunning rock formations, trees, community furry creatures, and the lush golf course! Inside you will find a stylish floor plan with three entries. Coming from the back entrance through the enclosed sun porch that currently severs as a workroom. There is a door that enters the formal dining room and a separate slider into the family room. There is a side entry from the carport deck that enters into the formal living room, and directly from the carport, the third door enters the laundry/ storage room. There is a multitude of upgrades throughout this well-kept home, including a separate office; lighting; wood-looking vinyl and carpet flooring; custom window coverings (dual blinds privacy/black-out); built-in blinds sliders; master two large closets; wet bar; a black composite sink in the kitchen; plenty of cabinets and storage! Central AC/ heater unit less than 2 years old; rain gutters; outside shed; very low outdoor maintenance! The kitchen and bathrooms have lots of newer upgrades and all electrical, and plumbing. Many appliances are available: large black stainless steel refrigerator,(less than 2 years); washer/dryer in great condition; portable black microwave; formal dinette set (table / 4 chairs) with matching overhead lamp! All this in a 2 bedroom;
plus an office; 2 baths; living room; formal dining room; family room with a wet bar; laundry/ storage room; and a fully loaded kitchen! This community has an abundance of amenities that is a must-see, to appreciate all the treasures it has to offer! Byers needs to be approved with the HOA prior to the close of escrow.
Location
State CA
County Riverside
Area Srcar - Southwest Riverside County
Zoning R-T
Rooms
Other Rooms Shed(s)
Main Level Bedrooms 2
Interior
Interior Features Wet Bar, Built-in Features, Breakfast Area, Ceiling Fan(s), Eat-in Kitchen, Laminate Counters, Living Room Deck Attached, Partially Furnished, Storage, Dressing Area
Heating Central, Natural Gas
Cooling Central Air, Electric
Flooring Carpet, Vinyl
Fireplaces Type None
Equipment Satellite Dish
Fireplace No
Appliance Convection Oven, Double Oven, Dishwasher, Electric Oven, Gas Cooktop, Disposal, High Efficiency Water Heater, Ice Maker, Microwave, Refrigerator, Range Hood, Self Cleaning Oven, Vented Exhaust Fan, Water To Refrigerator, Water Heater, Dryer, Washer
Laundry Electric Dryer Hookup, Inside, Laundry Room
Exterior
Exterior Feature Lighting, Rain Gutters
Garage Attached Carport, Concrete, Covered, Driveway Level, Driveway
Carport Spaces 2
Fence Chain Link
Pool Heated, In Ground, Salt Water, Association
Community Features Curbs, Golf, Street Lights
Utilities Available Cable Available, Electricity Connected, Natural Gas Connected, Phone Available, Sewer Connected, Water Connected
Amenities Available Billiard Room, Clubhouse, Fitness Center, Golf Course, Game Room, Meeting Room, Meeting/Banquet/Party Room, Outdoor Cooking Area, Picnic Area, Pool, Pet Restrictions, RV Parking, Sauna, Spa/Hot Tub
View Y/N Yes
View Golf Course, Mountain(s), Trees/Woods
Roof Type Asphalt,Shingle
Accessibility Grab Bars, Parking, Accessible Doors
Porch Concrete, Covered, Enclosed, Open, Patio, Porch
Parking Type Attached Carport, Concrete, Covered, Driveway Level, Driveway
Total Parking Spaces 2
Private Pool No
Building
Lot Description Front Yard, Landscaped, On Golf Course
Faces North
Story 1
Entry Level One
Sewer Public Sewer
Water Public
Level or Stories One
Additional Building Shed(s)
New Construction No
Construction Status Turnkey
Schools
School District Romoland
Others
HOA Name Highland Palms Senior Estates
Senior Community Yes
Tax ID 459282021
Security Features Carbon Monoxide Detector(s),Smoke Detector(s)
Acceptable Financing Cash to New Loan
Listing Terms Cash to New Loan
Financing FHA
Special Listing Condition Standard
Read Less Info
Want to know what your home might be worth? Contact us for a FREE valuation!

Our team is ready to help you sell your home for the highest possible price ASAP

Bought with Claudia Sandoval • Coldwell Banker Assoc.Brkr-Mur

"My job is to find and attract mastery-based agents to the office, protect the culture, and make sure everyone is happy! "





