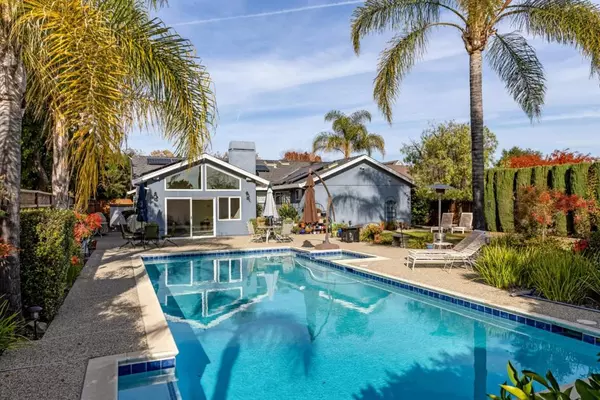$1,467,875
$1,588,000
7.6%For more information regarding the value of a property, please contact us for a free consultation.
4 Beds
3 Baths
2,631 SqFt
SOLD DATE : 05/01/2023
Key Details
Sold Price $1,467,875
Property Type Single Family Home
Sub Type Single Family Residence
Listing Status Sold
Purchase Type For Sale
Square Footage 2,631 sqft
Price per Sqft $557
MLS Listing ID ML81914010
Sold Date 05/01/23
Bedrooms 4
Full Baths 3
HOA Y/N No
Year Built 1993
Lot Size 0.308 Acres
Property Description
Natural and Charming! Single level home in one of the Pristine and sought after neighborhoods, Featuring 4 beds & 3 full baths. Voluminous, updated primary bathroom with stunning features, Well designed floor plan for entertaining. Permitted, BONUS ROOM Boasting 2631 sq. ft. of living space with its charm and style! Enjoy the relaxing ambiance by the fireplace with a generous size living area, soaring high ceilings, and lots of natural light. Visualize your lush resort backyard with a gorgeous pool and spa entertainers dream, Mature Fruit Trees YUMMY!. 3 car garage, a large driveway for ample parking, large lot. Perfectly located close to freeways, shopping, restaurants, parks, This desirable floor plan was created to exceed expectations! A home that simply has it all with plenty of extra room to make it your very own! Classic & timeless! Meticulously maintained and nurtured by the original owners. Workbench in the garage, Large Attic, overhead storage, Ready to move in before spring?
Location
State CA
County Santa Clara
Area 699 - Not Defined
Zoning R1
Interior
Interior Features Walk-In Closet(s)
Heating Forced Air
Cooling Central Air
Flooring Carpet, Laminate, Tile, Wood
Fireplaces Type Family Room
Fireplace Yes
Appliance Dishwasher, Electric Oven, Gas Cooktop, Disposal, Microwave, Refrigerator, Range Hood, Vented Exhaust Fan, Warming Drawer
Exterior
Garage Workshop in Garage
Garage Spaces 3.0
Garage Description 3.0
Pool Gunite, Heated, In Ground
View Y/N Yes
View Neighborhood
Roof Type Composition,Shingle
Parking Type Workshop in Garage
Attached Garage Yes
Total Parking Spaces 3
Building
Story 1
Foundation Concrete Perimeter
Sewer Public Sewer
Water Public
Architectural Style Ranch
New Construction No
Schools
School District Other
Others
Tax ID 72608013
Security Features Fire Sprinkler System
Financing Cash
Special Listing Condition Standard
Read Less Info
Want to know what your home might be worth? Contact us for a FREE valuation!

Our team is ready to help you sell your home for the highest possible price ASAP

Bought with Christopher Anderson • Christopher Anderson, Broker

"My job is to find and attract mastery-based agents to the office, protect the culture, and make sure everyone is happy! "





