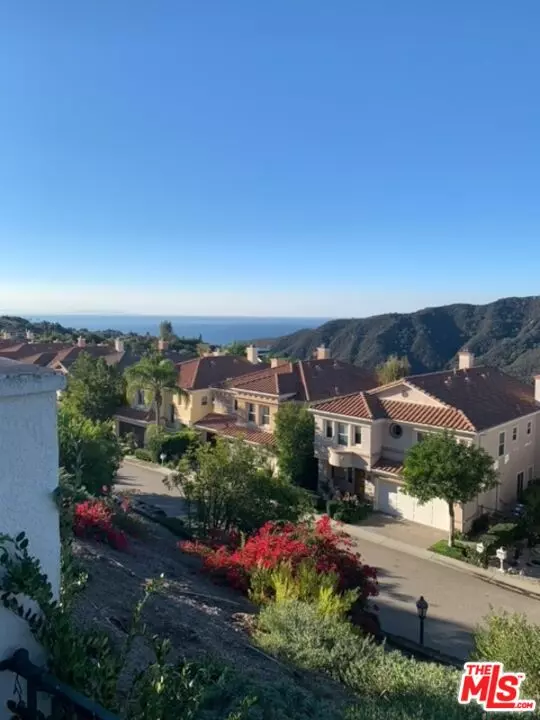$2,950,000
$3,100,000
4.8%For more information regarding the value of a property, please contact us for a free consultation.
4 Beds
4 Baths
3,572 SqFt
SOLD DATE : 06/01/2023
Key Details
Sold Price $2,950,000
Property Type Single Family Home
Sub Type Single Family Residence
Listing Status Sold
Purchase Type For Sale
Square Footage 3,572 sqft
Price per Sqft $825
MLS Listing ID 23-259831
Sold Date 06/01/23
Style Contemporary Mediterranean
Bedrooms 4
Full Baths 3
Half Baths 1
HOA Fees $380/mo
HOA Y/N Yes
Year Built 1990
Lot Size 5,828 Sqft
Acres 0.1338
Property Description
Gorgeous ocean and mountain views from this completely updated home. Some of the many features include a large formal entry with a grand spiral staircase with custom designed rod iron railing, which continues across the upper level. There is a living room with fireplace and dining area with wet bar, both with 2-story ceilings. This model home has crown moldings and European chandeliers. The REMODELED GOURMET KITCHEN features a large center island with Brazilian granite countertop and large round breakfast bar. The other counters are made of quartz. There is wolf range, steam oven and warmer, paneled refrigerator with 2 freezer drawers, dishwasher, plus a pantry with countertop. The kitchen opens to the family room with a ceiling fan. Upstairs double doors lead you to the primary bedroom with fireplace and sitting area. The primary bathroom has a large vanity with marble countertop and double sinks. There is a freestanding soaking tub and large shower, Toto bidet commode, fireplace and a large walk-in closet with beautiful built-ins. There are 3 more bedrooms, 2 of them have their own private balcony. The downstairs powder has been remodeled and has a Toto bidet commode. The lovely yard has a built-in BBQ, plus a mini citrus grove, peach, clementine and orange trees. There is a 3-car garage, upstairs laundry room, updated driveway and patio. Membership to The Summit Club with pool, spa, gym, tennis, basketball, playground plus a private park.
Location
State CA
County Los Angeles
Area Pacific Palisades
Zoning LAR1
Rooms
Family Room 1
Other Rooms None
Dining Room 1
Interior
Heating Central
Cooling Central
Flooring Tile, Hardwood
Fireplaces Number 2
Fireplaces Type Living Room, Master Bedroom, Bath
Equipment Built-Ins, Dishwasher, Garbage Disposal, Microwave, Other, Range/Oven, Refrigerator, Vented Exhaust Fan, Ceiling Fan
Laundry Inside, On Upper Level, Room
Exterior
Garage Garage - 3 Car, Direct Entrance, Attached, Driveway, Side By Side, Private Garage
Garage Spaces 3.0
Pool None
View Y/N Yes
View Ocean, Mountains
Building
Story 2
Others
Special Listing Condition Standard
Read Less Info
Want to know what your home might be worth? Contact us for a FREE valuation!

Our team is ready to help you sell your home for the highest possible price ASAP

The multiple listings information is provided by The MLSTM/CLAW from a copyrighted compilation of listings. The compilation of listings and each individual listing are ©2024 The MLSTM/CLAW. All Rights Reserved.
The information provided is for consumers' personal, non-commercial use and may not be used for any purpose other than to identify prospective properties consumers may be interested in purchasing. All properties are subject to prior sale or withdrawal. All information provided is deemed reliable but is not guaranteed accurate, and should be independently verified.
Bought with Berkshire Hathaway HomeServices California Propert

"My job is to find and attract mastery-based agents to the office, protect the culture, and make sure everyone is happy! "





