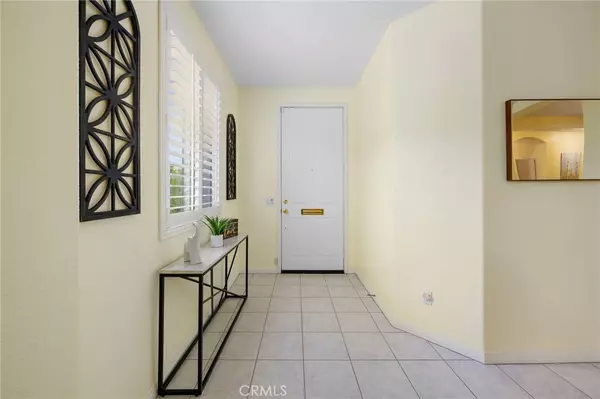$647,000
$647,000
For more information regarding the value of a property, please contact us for a free consultation.
5 Beds
3 Baths
2,733 SqFt
SOLD DATE : 06/28/2023
Key Details
Sold Price $647,000
Property Type Single Family Home
Sub Type Single Family Residence
Listing Status Sold
Purchase Type For Sale
Square Footage 2,733 sqft
Price per Sqft $236
MLS Listing ID SW23090744
Sold Date 06/28/23
Bedrooms 5
Full Baths 3
Condo Fees $55
HOA Fees $55/mo
HOA Y/N Yes
Year Built 2001
Lot Size 8,712 Sqft
Property Description
Welcome to this beautiful single-level home that offers spacious living and the convenience of a prime location. Boasting 3 bedrooms, an additional office space, primary bedroom retreat and 3 full bathrooms, this house provides ample space for comfort and functionality.
Enter the home to find a formal living room and dining room, perfect for entertaining guests or enjoying quiet evenings. The separate family room, enhanced with a cozy fireplace, offers a warm atmosphere for relaxed gatherings or family movie nights.
In the heart of the home, the kitchen, features gorgeous granite countertops and a quaint kitchen nook. The open layout and counter space encourage joyful meal preparation and easy hosting.
The home's expansive primary bedroom primary bedroom is a sanctuary within the home, with enough space to include a private retreat area. Interestingly, this retreat has the potential to be converted into a 5th bedroom if needed, providing even more versatility to the layout. The en-suite bathroom boasts double sinks and a walk-in closet, giving you ample space for your personal needs.
In addition to the bedrooms, the home includes a dedicated office space, providing a conducive environment for work or study at home. The dedicated office space in this home could also easily be converted into a 4th bedroom by adding a closet, allowing the flexibility to create additional sleeping space or keep it as a dedicated workspace, as per your requirement.
The home is conveniently located close to the freeway, making daily commutes easy. And with nearby shopping centers, you have everything you need within reach.
Experience all of the comfort this home has to offer. Contact us to arrange a viewing and make this beautiful home your next residence.
Location
State CA
County Riverside
Area Srcar - Southwest Riverside County
Zoning R-1
Rooms
Other Rooms Shed(s)
Main Level Bedrooms 5
Interior
Interior Features Breakfast Area, All Bedrooms Down, Bedroom on Main Level, Main Level Primary, Primary Suite, Walk-In Closet(s)
Heating Central
Cooling Central Air
Flooring Carpet, Tile
Fireplaces Type Family Room
Fireplace Yes
Appliance Gas Cooktop, Disposal
Laundry Laundry Room
Exterior
Garage Garage
Garage Spaces 3.0
Garage Description 3.0
Pool None
Community Features Curbs, Street Lights, Sidewalks
Amenities Available Playground
View Y/N Yes
View Hills
Roof Type Concrete
Porch Covered
Parking Type Garage
Attached Garage Yes
Total Parking Spaces 3
Private Pool No
Building
Lot Description Front Yard
Story 1
Entry Level One
Sewer Public Sewer
Water Public
Level or Stories One
Additional Building Shed(s)
New Construction No
Schools
Elementary Schools Ronald Reagan
Middle Schools Brown
High Schools Lake Elsinore
School District Lake Elsinore Unified
Others
HOA Name The Ridge Comm Assoc
Senior Community No
Tax ID 362514005
Acceptable Financing Cash, Conventional, FHA, Freddie Mac, Government Loan, VA Loan
Listing Terms Cash, Conventional, FHA, Freddie Mac, Government Loan, VA Loan
Financing FHA
Special Listing Condition Trust
Read Less Info
Want to know what your home might be worth? Contact us for a FREE valuation!

Our team is ready to help you sell your home for the highest possible price ASAP

Bought with Stephanie Winter • eXp Realty of California, Inc.

"My job is to find and attract mastery-based agents to the office, protect the culture, and make sure everyone is happy! "





