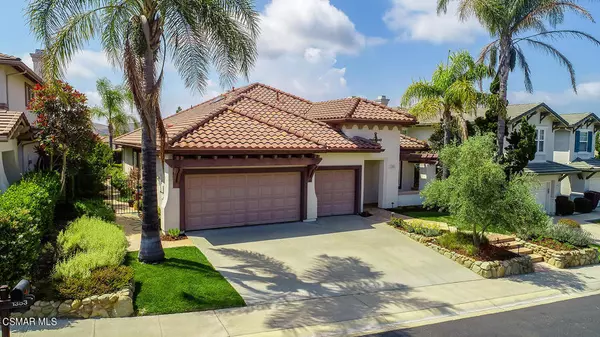$1,120,000
$1,090,000
2.8%For more information regarding the value of a property, please contact us for a free consultation.
3 Beds
2 Baths
2,035 SqFt
SOLD DATE : 07/19/2023
Key Details
Sold Price $1,120,000
Property Type Single Family Home
Sub Type Single Family Residence
Listing Status Sold
Purchase Type For Sale
Square Footage 2,035 sqft
Price per Sqft $550
Subdivision Tapestry/Rancho Conejo-398 - 1004492
MLS Listing ID 223002349
Sold Date 07/19/23
Bedrooms 3
Full Baths 2
Condo Fees $142
HOA Fees $142/mo
HOA Y/N Yes
Year Built 1998
Lot Size 6,290 Sqft
Property Description
Welcome to this immaculate, single-story Rancho Conejo home nestled on a tranquil cul-de-sac street, offering a serene escape from the hustle and bustle of busy streets. This charming 2,035 SF residence boasts 3 bedrooms and 2 baths, accompanied by a spacious 3-car, direct-access garage for your convenience. Step inside and be greeted by the elegance of crown molding and plantation shutters, adorning the living room, dining room, family room, and kitchen. The kitchen itself is a chefs haven, showcasing stunning granite counters with a full granite backsplash, ample cabinet space, and a built-in refrigerator to meet all your culinary needs. For those seeking luxury underfoot, Pacific Tiger wood flooring graces the family room and master bedroom, adding warmth and style to these inviting spaces. Stay comfortable year-round with ceiling fans found in all bedrooms and the family room, ensuring a pleasant atmosphere throughout the home. The primary bedroom suite features a large window bench seat, en-suite bath with a spacious walk-in shower and large walk-in closet with built in shelving. The family room is a perfect gathering spot, complete with a cozy fireplace boasting a granite raised hearth and built-in niches, creating a captivating focal point for relaxation and entertainment. Step outside to discover the meticulously designed exterior, featuring a flagstone walkway and covered porch at the front, welcoming you with charm and curb appeal. The backyard is an oasis of tranquility, featuring a flagstone ribboned covered patio, ideal for al fresco dining or simply unwinding in the fresh air. Enjoy the convenience of a built-in BBQ, perfect for relaxing and entertaining. Storage will never be an issue in this home, as the 3-car attached direct-access garage offers built-in cabinets and ample space to accommodate all your belongings. With thoughtful design, and prime location, this Rancho Conejo home, ideally positioned near it all is ready to welcome you with open arms. Don't miss your chance to make this your dream home.
Location
State CA
County Ventura
Area Tow - Thousand Oaks West
Zoning RPD.76UOS
Interior
Interior Features Breakfast Bar, Crown Molding, Separate/Formal Dining Room, High Ceilings, Open Floorplan, Pantry, Recessed Lighting, All Bedrooms Down, Bedroom on Main Level, Main Level Primary, Primary Suite, Walk-In Closet(s)
Heating Central, Forced Air, Fireplace(s)
Cooling Central Air
Flooring Carpet
Fireplaces Type Family Room, Gas, Raised Hearth
Fireplace Yes
Appliance Double Oven, Dishwasher, Freezer, Gas Cooking, Disposal, Microwave, Refrigerator
Laundry Laundry Room
Exterior
Exterior Feature Rain Gutters
Garage Concrete, Door-Multi, Garage, Garage Door Opener
Garage Spaces 3.0
Garage Description 3.0
Fence Block, Wrought Iron
Pool Community, In Ground
Community Features Gated, Pool
Amenities Available Call for Rules, Guard
View Y/N No
Roof Type Tile
Accessibility No Stairs
Parking Type Concrete, Door-Multi, Garage, Garage Door Opener
Attached Garage Yes
Total Parking Spaces 3
Private Pool No
Building
Lot Description Back Yard, Cul-De-Sac, Landscaped, Paved, Sprinkler System
Story 1
Entry Level One
Sewer Public Sewer
Level or Stories One
Others
HOA Name Rancho Conejo
Senior Community No
Tax ID 6670203145
Security Features Carbon Monoxide Detector(s),Gated with Guard,Gated Community,Smoke Detector(s)
Acceptable Financing Cash, Conventional
Listing Terms Cash, Conventional
Financing Conventional
Special Listing Condition Standard
Read Less Info
Want to know what your home might be worth? Contact us for a FREE valuation!

Our team is ready to help you sell your home for the highest possible price ASAP

Bought with Will Flannigan • COMPASS

"My job is to find and attract mastery-based agents to the office, protect the culture, and make sure everyone is happy! "





