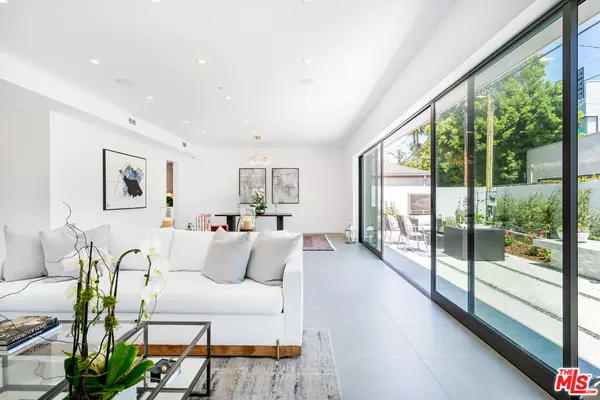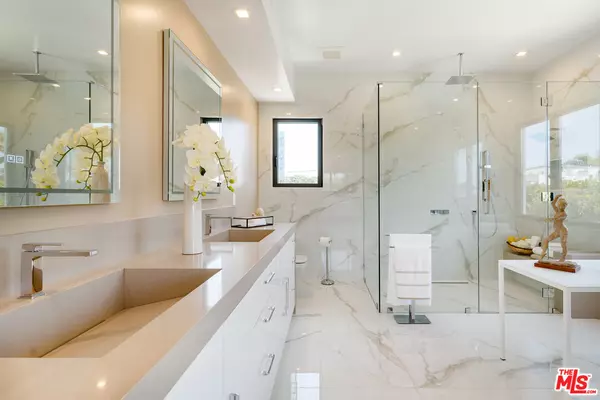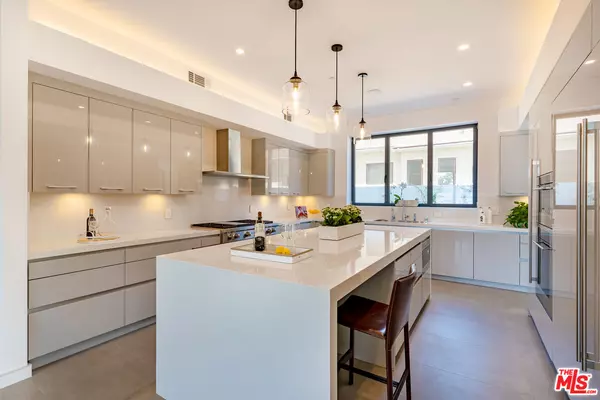$3,375,000
$3,475,000
2.9%For more information regarding the value of a property, please contact us for a free consultation.
4 Beds
4 Baths
3,589 SqFt
SOLD DATE : 07/20/2023
Key Details
Sold Price $3,375,000
Property Type Single Family Home
Sub Type Single Family Residence
Listing Status Sold
Purchase Type For Sale
Square Footage 3,589 sqft
Price per Sqft $940
MLS Listing ID 23-278937
Sold Date 07/20/23
Style Modern
Bedrooms 4
Full Baths 3
Half Baths 1
Construction Status New Construction, Updated/Remodeled
HOA Y/N No
Year Built 2022
Lot Size 4,676 Sqft
Acres 0.1073
Property Description
New Price! This is the last of the builder's inventory and it is priced to sell. This is the only brand-new construction that is 2 stories with a rooftop deck under $3,500,000. Bring all offers. The most luxurious house in the Oxford Triangle has arrived! In a premier location near Abbot Kinney and minutes to the sand, this home is newly built off of a small original portion. Perfect for family living & elegant entertainment. The massive pocket door allows indoor/outdoor flow and highlights the well-thought-open floor plan. Every detail was accounted for and is warmed with White Oakwood floors & Italian imported stone. Provide a culinary experience for guests in your gourmet chef's kitchen with waterfall Italian quartz countertops a large island & a luxury line appliance package. The Master Suite will welcome you with a lovely balcony view, a walk-in closet & a modern spa with privacy automated blinds by Hunter Douglas. Watch the sky change colors on your huge rooftop deck set up with a built-in gas line and plumbing. Stairs will never be an issue with the elevator one button away. The speaker package runs throughout the home and can also be enjoyed in the backyard bar enclave & built-in firepit. This deal won't last, inquire now!
Location
State CA
County Los Angeles
Area Marina Del Rey
Zoning LAR1
Rooms
Family Room 1
Other Rooms None
Dining Room 0
Kitchen Gourmet Kitchen, Island, Remodeled, Quartz Counters, Open to Family Room
Interior
Interior Features Detached/No Common Walls, Open Floor Plan, Pre-wired for high speed Data, Pre-wired for surround sound, Recessed Lighting, Bar, Bidet, Built-Ins, Drywall Walls, 220V Throughout, Home Automation System, High Ceilings (9 Feet+), Elevator, Sump Pump, Turnkey
Heating Central, Fireplace
Cooling Central, Multi/Zone
Flooring Wood, Pavers, Ceramic Tile, Stone
Fireplaces Number 1
Fireplaces Type Living Room, Gas
Equipment Built-Ins, Dishwasher, Freezer, Garbage Disposal, Microwave, Refrigerator, Range/Oven, Washer, Elevator, Barbeque, Dryer, Alarm System, Hood Fan, Water Purifier
Laundry Inside, Room
Exterior
Garage Garage - 2 Car, Attached, Private, Electric Vehicle Charging Station(s), Built-In Storage, Controlled Entrance, Side By Side, Direct Entrance
Garage Spaces 4.0
Fence Stucco Wall
Pool None
Amenities Available None
Waterfront Description None
View Y/N Yes
View City, City Lights, Coastline, Ocean, Marina, Panoramic, Pier, Skyline, Tree Top, Trees/Woods, Walk Street, Water, Canyon
Roof Type Concrete
Handicap Access Handicap Access, DisabilityAccess, Customized Wheelchair Accessible
Building
Lot Description Gutters, Walk Street, Street Paved, Street Lighting, Street Asphalt, Single Lot, Sidewalks, Storm Drains, Back Yard, Curbs, Exterior Security Lights, Fenced, Firewall(s), Front Yard, Yard, Street Concrete
Story 3
Foundation Raised
Sewer In Street
Water In Street, District
Level or Stories Three Or More
Structure Type Concrete, Detached/No Common Walls, Hard Coat, Stucco
Construction Status New Construction, Updated/Remodeled
Schools
School District Los Angeles Unified
Others
Special Listing Condition Standard
Read Less Info
Want to know what your home might be worth? Contact us for a FREE valuation!

Our team is ready to help you sell your home for the highest possible price ASAP

The multiple listings information is provided by The MLSTM/CLAW from a copyrighted compilation of listings. The compilation of listings and each individual listing are ©2024 The MLSTM/CLAW. All Rights Reserved.
The information provided is for consumers' personal, non-commercial use and may not be used for any purpose other than to identify prospective properties consumers may be interested in purchasing. All properties are subject to prior sale or withdrawal. All information provided is deemed reliable but is not guaranteed accurate, and should be independently verified.
Bought with Equity Union

"My job is to find and attract mastery-based agents to the office, protect the culture, and make sure everyone is happy! "





