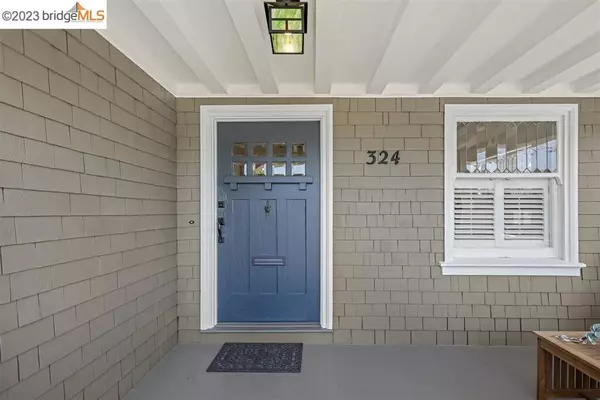$1,800,000
$1,750,000
2.9%For more information regarding the value of a property, please contact us for a free consultation.
4 Beds
2 Baths
2,237 SqFt
SOLD DATE : 08/18/2023
Key Details
Sold Price $1,800,000
Property Type Single Family Home
Sub Type Single Family Residence
Listing Status Sold
Purchase Type For Sale
Square Footage 2,237 sqft
Price per Sqft $804
Subdivision Rockridge
MLS Listing ID 41030599
Sold Date 08/18/23
Bedrooms 4
Full Baths 2
HOA Y/N No
Year Built 1911
Lot Size 4,356 Sqft
Property Description
Welcome home to this 4BR/2BA quintessential brown shingle Craftsman home in the heart of Rockridge! Historic details await: spacious front porch, tapered Craftsman columns and geometric vertical window grilles. Entry & formal living room offer built-in bench seating, central fireplace and amazing natural light. Through the pocket-doors into the dining room, striking elements include built-ins with stained glass, wainscoting and exposed-beam ceiling. Architect-designed chef’s kitchen is fabulous & functional with farmhouse sink, stone counters, stainless-steel appliances, island with bar-top seating and copious counter space. The standard for California indoor/outdoor flow is set with access to the backyard through the kitchen or adjacent family room. Additional main floor amenities include laundry & homework nook, primary bedroom with adjoining bath and study/home office accessed from the foyer. Open staircase up to second level reveals three bedrooms and large hall bath with custom tile & walk-in shower. Peaceful backyard has multiple vignettes: wrap-around deck, meandering pathway through lush vegetation and detached artist's studio/workshop. Proximity to Rockridge BART, Market Hall & numerous shops/restaurants; Elmwood, Piedmont Ave, Temescal, UC Berkeley, freeways & hiking
Location
State CA
County Alameda
Interior
Interior Features Workshop
Heating Forced Air
Cooling Central Air
Flooring Wood
Fireplaces Type Living Room
Fireplace Yes
Appliance Dryer, Washer
Exterior
Garage Off Street
Pool None
Roof Type Shingle
Accessibility Customized Wheelchair Accessible
Parking Type Off Street
Attached Garage No
Private Pool No
Building
Lot Description Back Yard, Front Yard, Garden, Sprinklers Timer, Street Level
Story Two
Entry Level Two
Sewer Public Sewer
Architectural Style Craftsman
Level or Stories Two
Others
Tax ID 14126417
Acceptable Financing Cash, Conventional, FHA
Listing Terms Cash, Conventional, FHA
Read Less Info
Want to know what your home might be worth? Contact us for a FREE valuation!

Our team is ready to help you sell your home for the highest possible price ASAP

Bought with Linda S Friedman • Village Associates Real Estate

"My job is to find and attract mastery-based agents to the office, protect the culture, and make sure everyone is happy! "





