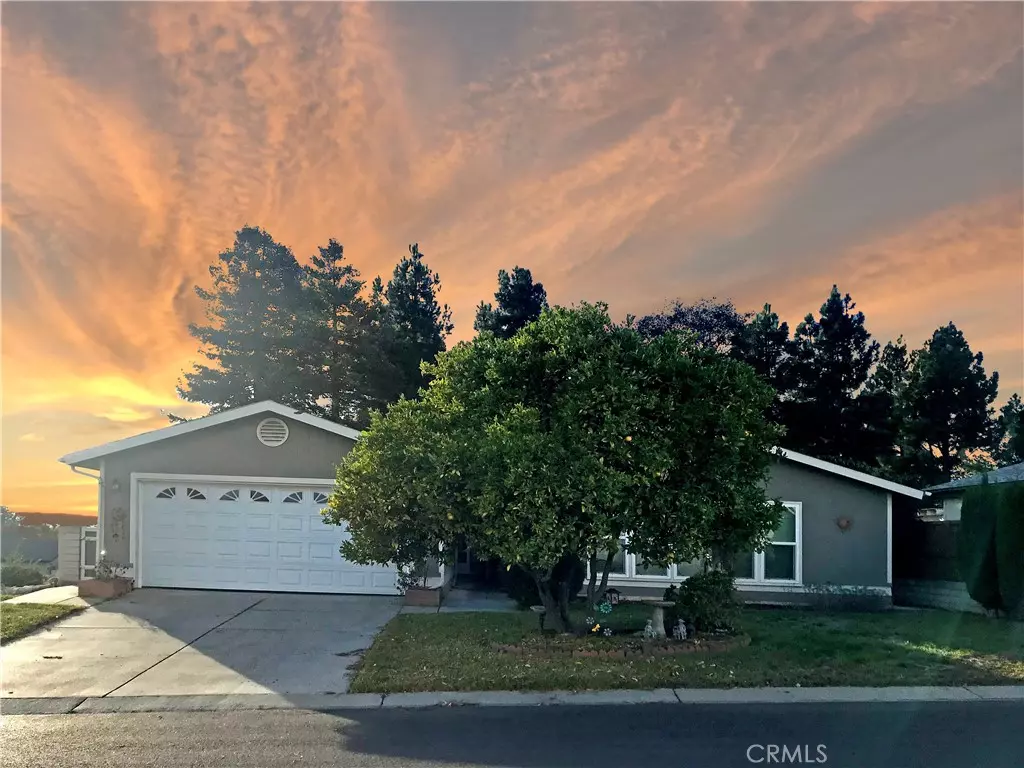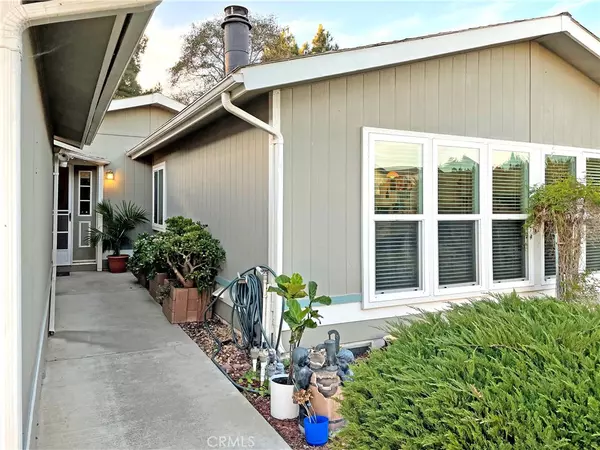$299,500
$299,999
0.2%For more information regarding the value of a property, please contact us for a free consultation.
2 Beds
2 Baths
2,138 SqFt
SOLD DATE : 02/28/2023
Key Details
Sold Price $299,500
Property Type Manufactured Home
Listing Status Sold
Purchase Type For Sale
Square Footage 2,138 sqft
Price per Sqft $140
MLS Listing ID PI22237889
Sold Date 02/28/23
Bedrooms 2
Full Baths 2
Construction Status Updated/Remodeled
HOA Y/N No
Land Lease Amount 780.0
Year Built 1985
Lot Size 3,049 Sqft
Property Description
Spacious Living On Top of the Hill! Located in serene Quail Meadows East Senior Park (55+), this TRIPLE-wide 2 bed/2 bath manufactured home feels like a conventional stick-built and really lets you spread out. Boasting 2138 square feet, it features a SPACIOUS kitchen with brand-new gas cooktop, exhaust fan and newly painted cabinets...SPACIOUS living room with skylight...a SPACIOUS family room with large stone fireplace, handsome built-in bookshelves and some dual-pane windows...a SPACIOUS master bedroom with large walk-in closet and french doors to covered patio, large master bath with dual sinks, new light fixture, custom faux granite countertop, garden tub and separate updated shower...a sunroom...a private side patio with a view...some new interior paint...and a extra storage closet off the garage. Custom exterior doors all around. A nice-sized front yard with orange tree makes for great curb appeal and sets the home back from the street. You’re steps away from plenty of guest parking, too! Nestled in evergreen trees on the hilltop above the Club House with a recreation room and lovely outdoor pool, this lovely corner-lot home is close to everything and still provides lots of views and privacy! *All information is deemed reliable but is not guaranteed by agent or Broker. Call your favorite agent for a private tour!
Location
State CA
County Santa Barbara
Area Orea - Sm/Orcutt East
Building/Complex Name Quail Meadows East
Interior
Interior Features High Ceilings
Heating Forced Air
Cooling None
Flooring Carpet, Laminate, Vinyl
Fireplace No
Appliance Double Oven, Dishwasher, Gas Cooktop, Disposal, Water To Refrigerator
Laundry Inside, Laundry Closet
Exterior
Garage Concrete, Door-Single, Driveway, Garage Faces Front, Garage, Garage Door Opener
Garage Spaces 2.0
Garage Description 2.0
Fence Good Condition
Pool Community, In Ground
Community Features Curbs, Street Lights, Gated, Pool
Utilities Available Electricity Connected, Natural Gas Connected, Sewer Connected, Underground Utilities, Water Connected
Amenities Available Pet Restrictions
View Y/N Yes
View City Lights, Hills
Roof Type Composition
Accessibility Safe Emergency Egress from Home, No Stairs
Porch Covered, Wood
Parking Type Concrete, Door-Single, Driveway, Garage Faces Front, Garage, Garage Door Opener
Attached Garage No
Total Parking Spaces 2
Private Pool No
Building
Lot Description 0-1 Unit/Acre, Back Yard, Close to Clubhouse, Corner Lot, Lawn
Faces East
Story 1
Entry Level One
Foundation Pillar/Post/Pier
Sewer Public Sewer
Water Public
Level or Stories One
Construction Status Updated/Remodeled
Schools
School District Other
Others
Pets Allowed Call
Senior Community Yes
Tax ID 609204005
Security Features Carbon Monoxide Detector(s),Security Gate,Gated Community,Resident Manager,Smoke Detector(s)
Acceptable Financing Cash, Cash to New Loan, Conventional
Listing Terms Cash, Cash to New Loan, Conventional
Financing Cash
Special Listing Condition Standard
Pets Description Call
Read Less Info
Want to know what your home might be worth? Contact us for a FREE valuation!

Our team is ready to help you sell your home for the highest possible price ASAP

Bought with Pam Stevens • Century 21 Hometown Realty

"My job is to find and attract mastery-based agents to the office, protect the culture, and make sure everyone is happy! "





