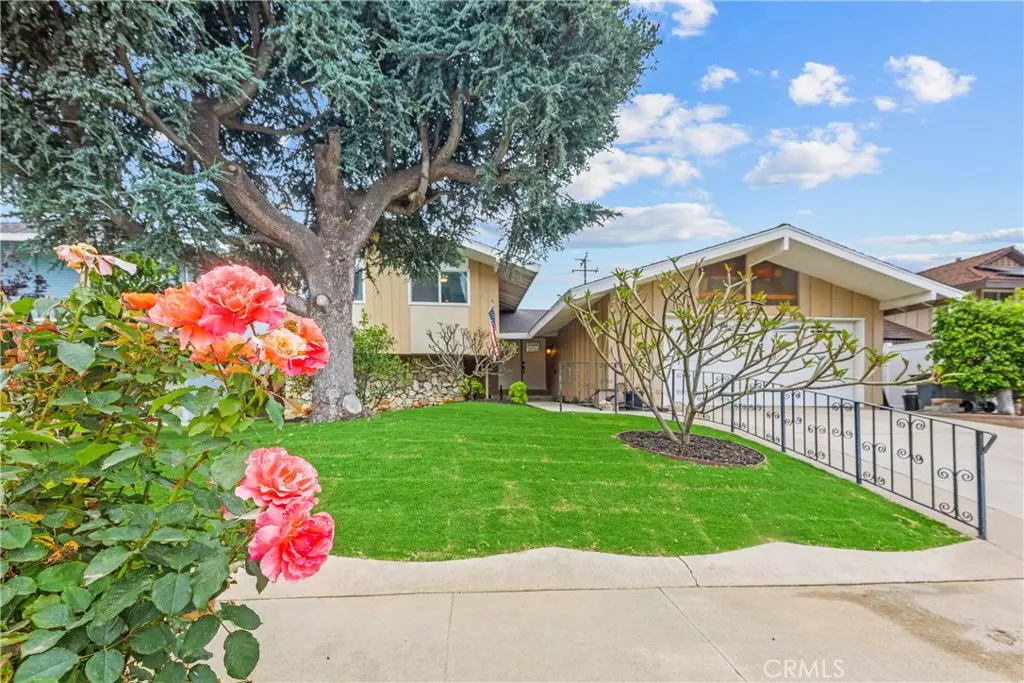$1,115,000
$1,090,000
2.3%For more information regarding the value of a property, please contact us for a free consultation.
4 Beds
3 Baths
2,360 SqFt
SOLD DATE : 08/23/2023
Key Details
Sold Price $1,115,000
Property Type Single Family Home
Sub Type Single Family Residence
Listing Status Sold
Purchase Type For Sale
Square Footage 2,360 sqft
Price per Sqft $472
Subdivision ,Other
MLS Listing ID PW23091477
Sold Date 08/23/23
Bedrooms 4
Full Baths 1
Three Quarter Bath 2
Construction Status Updated/Remodeled
HOA Y/N No
Year Built 1963
Lot Size 7,440 Sqft
Property Description
This beautiful move in ready split level home is located in a very desirable, family friendly neighborhood. Close to parks, shopping, and restaurants. The home has a perfect separate living area just down a few steps ideal for a multi family situation. The area has a large living space with a upgraded wet bar plus a bedroom and bathroom. The home has a new 25 year roof with 10,000 watt solar panels with back up battery, New laminate flooring throughout, indoor laundry, direct access 2 car garage, new dual pane windows, new 200 amp Sq D panel and sub panel, New VFD pool pump, new receptacles, switches, and lighting thru out, upgraded bathrooms and kitchen, new sod and sprinkler system in front and lower level back yard . There are much more upgrades that makes this home a must see!!
Location
State CA
County Orange
Area 87 - La Habra
Interior
Interior Features Beamed Ceilings, Wet Bar, Ceiling Fan(s), Cathedral Ceiling(s), Eat-in Kitchen, High Ceilings, Multiple Staircases, Open Floorplan, Phone System, Stone Counters, Recessed Lighting, Solid Surface Counters, Wired for Data
Heating Central, Natural Gas
Cooling Central Air, Electric, ENERGY STAR Qualified Equipment
Flooring Laminate
Fireplaces Type Gas, Living Room, Wood Burning
Fireplace Yes
Appliance Built-In Range, Dishwasher, ENERGY STAR Qualified Water Heater, Gas Cooktop, Disposal, Gas Oven, Microwave, Refrigerator, Water Softener, Water To Refrigerator, Water Heater
Laundry Washer Hookup, Electric Dryer Hookup, Laundry Closet
Exterior
Exterior Feature Barbecue
Garage Concrete, Direct Access, Driveway, Garage Faces Front, Garage
Garage Spaces 2.0
Garage Description 2.0
Fence Average Condition, Block, Vinyl, Wood
Pool Filtered, In Ground, Private, Tile
Community Features Curbs, Street Lights, Sidewalks
Utilities Available Cable Connected, Electricity Connected, Natural Gas Connected, Sewer Connected
View Y/N Yes
View Pool
Roof Type Reflective,Rolled/Hot Mop,Ridge Vents,Shingle
Porch Concrete, Deck, Open, Patio
Parking Type Concrete, Direct Access, Driveway, Garage Faces Front, Garage
Attached Garage Yes
Total Parking Spaces 4
Private Pool Yes
Building
Lot Description 0-1 Unit/Acre, Back Yard, Sloped Down, Front Yard, Sprinklers In Rear, Sprinklers In Front, Near Public Transit, Sprinklers Timer, Sprinklers On Side
Faces West
Story 2
Entry Level Multi/Split
Foundation Pillar/Post/Pier, Quake Bracing, Raised, Slab
Sewer Public Sewer
Water Public
Architectural Style Modern
Level or Stories Multi/Split
New Construction No
Construction Status Updated/Remodeled
Schools
School District Fullerton Joint Union High
Others
Senior Community No
Tax ID 01844112
Security Features Carbon Monoxide Detector(s),Smoke Detector(s),Security Lights
Acceptable Financing Cash, Cash to New Loan, Conventional, FHA, Submit, VA Loan
Listing Terms Cash, Cash to New Loan, Conventional, FHA, Submit, VA Loan
Financing Conventional
Special Listing Condition Bankruptcy Property
Read Less Info
Want to know what your home might be worth? Contact us for a FREE valuation!

Our team is ready to help you sell your home for the highest possible price ASAP

Bought with Lahana Zamorano • Upside Realty & Investments Inc.

"My job is to find and attract mastery-based agents to the office, protect the culture, and make sure everyone is happy! "





