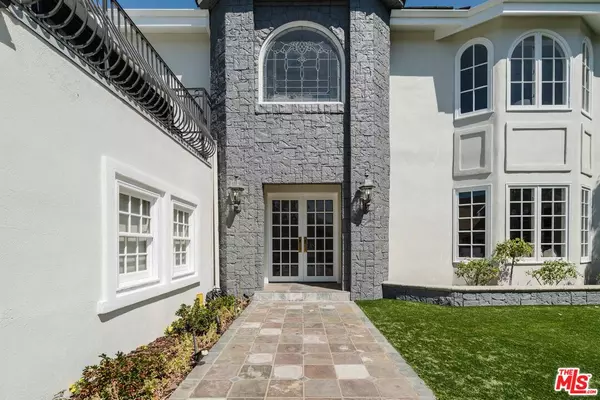$3,340,000
$3,295,000
1.4%For more information regarding the value of a property, please contact us for a free consultation.
5 Beds
6 Baths
4,529 SqFt
SOLD DATE : 10/10/2023
Key Details
Sold Price $3,340,000
Property Type Single Family Home
Sub Type Single Family Residence
Listing Status Sold
Purchase Type For Sale
Square Footage 4,529 sqft
Price per Sqft $737
MLS Listing ID 23-308471
Sold Date 10/10/23
Style Traditional
Bedrooms 5
Full Baths 5
Half Baths 1
HOA Fees $400/mo
HOA Y/N Yes
Year Built 1988
Lot Size 0.323 Acres
Acres 0.3227
Property Description
Set on a large corner lot, this Traditional home features charming French Country accents and a spacious, idyllic floorplan. Upon entry through the front yard, guests are welcomed into the heart of the home by a grand two-story foyer with sophisticated millwork bathed by natural light from the skylights above. The expansive living room, complete with a fireplace, serves as an ideal space for both hosting gatherings and enjoying intimate moments. The formal dining room features a generously sized buffet countertop, perfect for hosting special occasions. The remodeled kitchen with island features top stainless steel appliances, a walk-in pantry, and beautiful cabinetry. It seamlessly connects to an informal dining area/den with attractive built-ins. Through French doors, all rear rooms seamlessly flow out to the resort-style backyard with pool, spa, al fresco dining/lounge areas, and a grassy yard.The first level is thoughtfully completed by a lower bedroom suite, a convenient laundry room, a powder room, and a versatile bonus room. Upstairs, find four bedroom suites, including the generously proportioned primary suite replete with a fireplace, spacious bedroom, large walk-in closet, and spa-like bathroom with standalone tub, rainfall shower, dual sinks, a vanity, and a sauna. All of the upstairs bedrooms offer ample space, including a junior primary suite with an expansive patio. Additional features include a three-car garage, multi-zone HVAC system, hardwood floors, and new carpeting upstairs. Although beautiful as-is, this residence poses an opportunity to be reimagined and updated to be the next quintessential Pacific Palisades home.
Location
State CA
County Los Angeles
Area Pacific Palisades
Building/Complex Name Palisades Hills Homeowners Association
Zoning LARE15
Rooms
Family Room 1
Other Rooms None
Dining Room 1
Kitchen Island, Open to Family Room, Remodeled
Interior
Heating Central
Cooling Air Conditioning, Central
Flooring Mixed, Tile, Hardwood
Fireplaces Number 2
Fireplaces Type Living Room, Master Bedroom
Equipment Garbage Disposal, Dishwasher, Dryer, Refrigerator, Range/Oven
Laundry Room
Exterior
Garage Garage - 3 Car, Garage Is Attached, Driveway, Direct Entrance
Garage Spaces 6.0
Pool Heated, In Ground, Private
Amenities Available Clubhouse, Spa, Pool, Tennis Courts
View Y/N Yes
View Mountains
Building
Story 2
Sewer In Street
Water In Street
Architectural Style Traditional
Level or Stories Two
Others
Special Listing Condition Standard
Read Less Info
Want to know what your home might be worth? Contact us for a FREE valuation!

Our team is ready to help you sell your home for the highest possible price ASAP

The multiple listings information is provided by The MLSTM/CLAW from a copyrighted compilation of listings. The compilation of listings and each individual listing are ©2024 The MLSTM/CLAW. All Rights Reserved.
The information provided is for consumers' personal, non-commercial use and may not be used for any purpose other than to identify prospective properties consumers may be interested in purchasing. All properties are subject to prior sale or withdrawal. All information provided is deemed reliable but is not guaranteed accurate, and should be independently verified.
Bought with Carolwood Estates

"My job is to find and attract mastery-based agents to the office, protect the culture, and make sure everyone is happy! "





