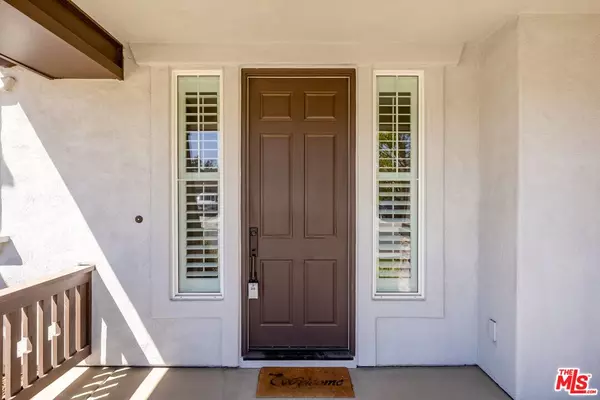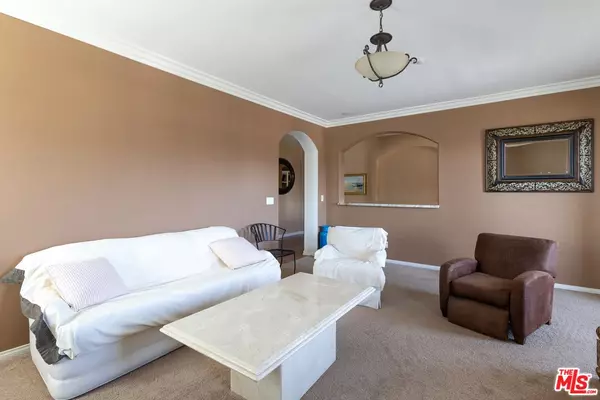$868,500
$877,000
1.0%For more information regarding the value of a property, please contact us for a free consultation.
4 Beds
4 Baths
2,986 SqFt
SOLD DATE : 10/12/2023
Key Details
Sold Price $868,500
Property Type Single Family Home
Sub Type Single Family Residence
Listing Status Sold
Purchase Type For Sale
Square Footage 2,986 sqft
Price per Sqft $290
MLS Listing ID 23-307275
Sold Date 10/12/23
Style Craftsman
Bedrooms 4
Full Baths 3
Half Baths 1
HOA Fees $102/mo
HOA Y/N Yes
Year Built 2008
Lot Size 9,583 Sqft
Acres 0.22
Property Description
Elegant elevated two story view home at Orcutt's Enclave at Harp Springs. Offers 4 bedrooms PLUS an upstairs den / office and a downstairs sitting room, 3.5 baths, 2986 SF of interior space on a terraced and fully landscaped 9583 SF lot. Front facing balcony overlooking Orcutt's wooded rural hillside landscape. Grand staircase entry, thoughtful combination of engineered hardwood flooring, tile, and carpeted bedrooms, gas fireplace in the living room, plantation shutter window treatments, formal dining room, a spacious wrap-around kitchen with granite counters, dark cabinetry & a breakfast bar island. Private and separate guest accommodations downstairs with bedroom, sitting room & full bath directly off the entry. Upstairs primary suite with walk-in closet, enclosed water closet, dual sink vanity, separate soaking tub and step-in tiled shower. Back garden area features a decorator paver patio with built-in Santa Maria style barbeque and smoker. Home includes central air conditioning, high ceilings, deep driveway, two car garage with bonus storage area, tankless water heater & upstairs laundry. Tucked-away community allowing car-free access to Orcutt's main shopping corridor with grocery, drug stores, restaurants & banking immediately available. $102 monthly HOA dues. *Information deemed reliable but not guaranteed or verified by the broker.
Location
State CA
County Santa Barbara
Area Santa Maria
Zoning PRD
Rooms
Other Rooms None
Dining Room 1
Kitchen Granite Counters, Island
Interior
Interior Features Living Room Balcony
Heating Forced Air, Natural Gas
Cooling Air Conditioning
Flooring Carpet, Engineered Hardwood, Tile
Fireplaces Type Living Room
Equipment Barbeque, Dishwasher, Garbage Disposal, Microwave
Laundry On Upper Level
Exterior
Garage Driveway, Garage - 2 Car
Garage Spaces 2.0
Pool None
Waterfront Description None
View Y/N Yes
View Hills
Roof Type Tile
Building
Story 2
Foundation Slab
Architectural Style Craftsman
Level or Stories Multi/Split
Structure Type Stucco
Others
Special Listing Condition Standard
Read Less Info
Want to know what your home might be worth? Contact us for a FREE valuation!

Our team is ready to help you sell your home for the highest possible price ASAP

The multiple listings information is provided by The MLSTM/CLAW from a copyrighted compilation of listings. The compilation of listings and each individual listing are ©2024 The MLSTM/CLAW. All Rights Reserved.
The information provided is for consumers' personal, non-commercial use and may not be used for any purpose other than to identify prospective properties consumers may be interested in purchasing. All properties are subject to prior sale or withdrawal. All information provided is deemed reliable but is not guaranteed accurate, and should be independently verified.
Bought with Modern Broker, Inc.

"My job is to find and attract mastery-based agents to the office, protect the culture, and make sure everyone is happy! "





