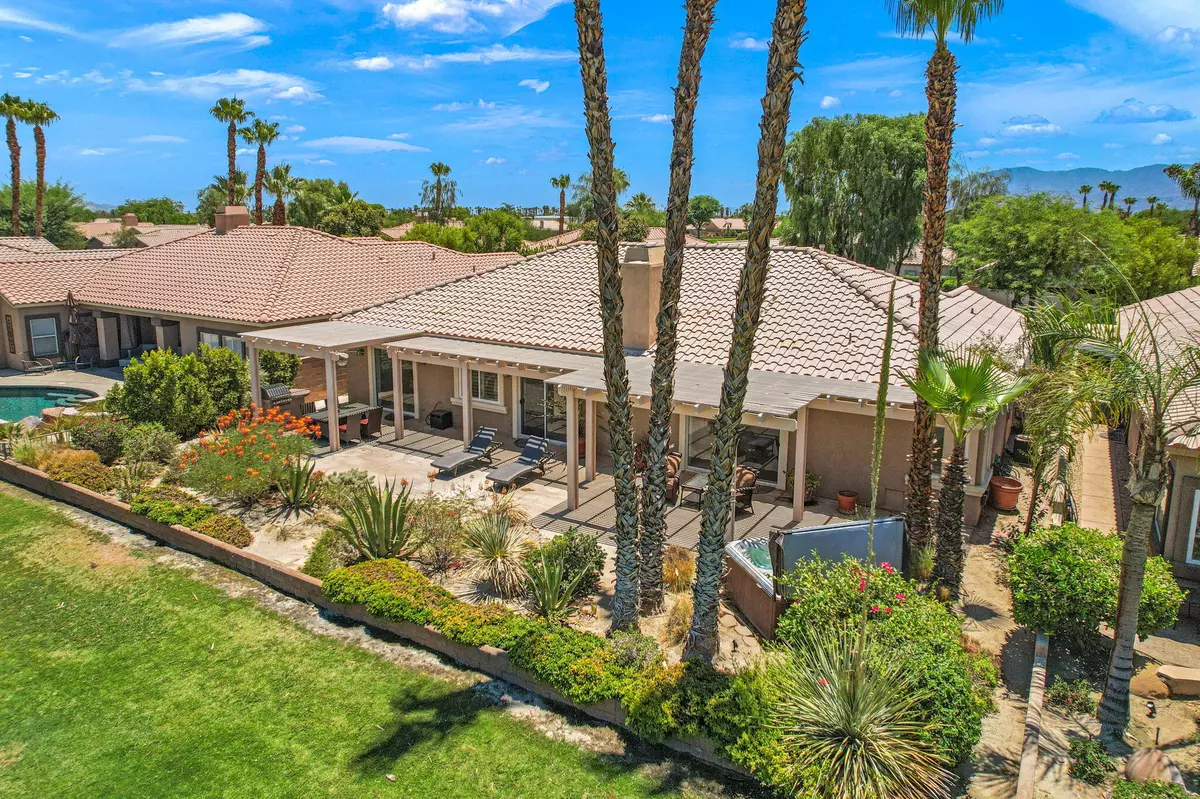$660,000
$679,000
2.8%For more information regarding the value of a property, please contact us for a free consultation.
3 Beds
2 Baths
2,168 SqFt
SOLD DATE : 10/23/2023
Key Details
Sold Price $660,000
Property Type Single Family Home
Sub Type Single Family Residence
Listing Status Sold
Purchase Type For Sale
Square Footage 2,168 sqft
Price per Sqft $304
Subdivision Indian Springs
MLS Listing ID 219097697
Sold Date 10/23/23
Bedrooms 3
Full Baths 2
HOA Fees $339/mo
HOA Y/N Yes
Year Built 2002
Lot Size 7,405 Sqft
Property Description
Carmel plan on sitting on the left side of the fairway on hole 6 of Big Rock Golf Course at Indian Springs. Dramatic views of the course and both San Jacinto and Shadow Mountains from the large backyard patio and from the 3 glass door sliders at the back of the house. The outdoor living space also features a newer above ground jacuzzi and a built in gas bbq grill.
Inside the home has seen numerous upgrades from it's original construction in 2002. Slab granite countertops in both bathrooms and kitchen, updated tile shower surround and glass door enclosure in the owner's en suite, solid wood shutters on all windows, brand new windows, newer carpet, paint, stack stone feature wall around the gas fireplace to name a few.
In addition to the 3 bedrooms and 2 bathrooms the floor plan has a large living room and kitchen with eat in kitchen a space for formal dining. There is also a full 3 stall garage for multiple cars, golf cart and storage. The home is also being offered turnkey furnished.
HOA of $339/mo includes front yard lawn care, community pool, spa and fitness center, guard gated entry with 24 hour patrol, and Frontier high speed wifi and TV service with HBO & Showtime.
30 day minimum for all rentals. This property would rent for around $6500/mo in season.
Location
State CA
County Riverside
Area 311 - Indio Central
Interior
Heating Forced Air
Cooling Air Conditioning
Fireplaces Number 1
Fireplaces Type Gas Log
Furnishings Turnkey
Fireplace true
Exterior
Garage true
Garage Spaces 3.0
Fence Block
Pool Community, Lap, In Ground
Utilities Available Cable Available
View Y/N true
View Golf Course
Private Pool Yes
Building
Story 1
Entry Level One
Sewer In, Connected and Paid
Level or Stories One
Schools
Elementary Schools Carrillo Rancho
Middle Schools John Glenn
High Schools La Quinta
School District Desert Sands Unified
Others
HOA Fee Include Cable TV
Senior Community No
Acceptable Financing Cash, Cash to New Loan, Conventional, VA Loan
Listing Terms Cash, Cash to New Loan, Conventional, VA Loan
Special Listing Condition Standard
Read Less Info
Want to know what your home might be worth? Contact us for a FREE valuation!

Our team is ready to help you sell your home for the highest possible price ASAP

"My job is to find and attract mastery-based agents to the office, protect the culture, and make sure everyone is happy! "





