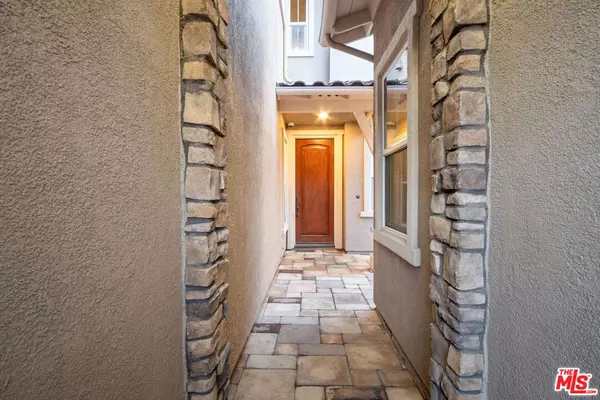$2,125,000
$2,199,999
3.4%For more information regarding the value of a property, please contact us for a free consultation.
5 Beds
6 Baths
3,181 SqFt
SOLD DATE : 11/30/2023
Key Details
Sold Price $2,125,000
Property Type Single Family Home
Sub Type Single Family Residence
Listing Status Sold
Purchase Type For Sale
Square Footage 3,181 sqft
Price per Sqft $668
MLS Listing ID 23-322077
Sold Date 11/30/23
Style Tuscan
Bedrooms 5
Full Baths 5
Half Baths 1
Construction Status Updated/Remodeled
HOA Fees $235/mo
HOA Y/N Yes
Lot Size 0.251 Acres
Acres 0.2508
Property Description
Envision a realm of pure luxury your dream home incarnate. With 5 bedrooms, 5.5 bathrooms, a loft, and a detached casita with its own bathroom, this residence stands as the epitome of opulence. Nestled at the end of a serene cul-de-sac on a sprawling 1/4 acre lot, this property epitomizes California living at its finest. Step into your private oasis, complete with a saltwater pebble sheen pool, spa, grotto, bubblers, and an umbrella holder. Entertain at the BBQ island and bar, or relax on the sun deck by the fire pit. The grassy area is perfect for kids and pets to play while you enjoy stunning golf course views.This home is eco-conscious, with owned solar systems for both the house and the pool, saving you energy costs. The top-tier security system features cameras you can manage from your smartphone, ensuring your peace of mind.Inside, the floor plan is designed for delightful living. The kitchen is a culinary haven with professional stainless steel appliances, setting the stage for your culinary masterpieces.Don't hesitate, as opportunities like this are rare. Enjoy a coastal retreat on a 1/4 acre lot with sweeping golf course views. The house is full of upgrades, including the timeless appeal of plantation shutters and the rich elegance of wood floors.Step into the impressive two-story Great Room, with its tray and wood beam ceiling, and enjoy surround sound throughout. The chef's kitchen boasts Thermador stainless steel built-in appliances, granite countertops, and a massive island/breakfast bar. French doors open to the rear yard from the cozy nook area.The property also includes a detached casita with a private bath and a first-floor guest suite with its own private bath. The private master suite provides a serene retreat with panoramic golf course vistas. The spa-inspired bath features his and hers vanities, dual walk-in closets, a spacious soaking tub, and a walk-in shower.This residence offers more than just a luxurious abode. You'll also enjoy the amenities of the La Costa Greens community, which includes a clubhouse, swimming pool, a private playground for residents, tennis courts, and more. This home is the epitome of California living at its finest.
Location
State CA
County San Diego
Area Carlsbad
Building/Complex Name La Costa Greens Community Association
Zoning R1
Rooms
Other Rooms GuestHouse
Dining Room 0
Interior
Heating Central
Cooling Central
Flooring Wood, Carpet
Fireplaces Number 1
Fireplaces Type Living Room
Equipment Built-Ins, Dishwasher, Solar Panels, Range/Oven, Refrigerator, Other
Laundry Room
Exterior
Garage Driveway, Garage Is Attached, Garage - 3 Car
Garage Spaces 3.0
Pool In Ground, Heated
Amenities Available Clubhouse, Outdoor Cooking Area, Pool, Tennis Courts, Playground, Pickleball, Fitness Center, Assoc Maintains Landscape
View Y/N Yes
View Golf Course, Mountains
Building
Architectural Style Tuscan
Level or Stories Two
Construction Status Updated/Remodeled
Others
Special Listing Condition Standard
Read Less Info
Want to know what your home might be worth? Contact us for a FREE valuation!

Our team is ready to help you sell your home for the highest possible price ASAP

The multiple listings information is provided by The MLSTM/CLAW from a copyrighted compilation of listings. The compilation of listings and each individual listing are ©2024 The MLSTM/CLAW. All Rights Reserved.
The information provided is for consumers' personal, non-commercial use and may not be used for any purpose other than to identify prospective properties consumers may be interested in purchasing. All properties are subject to prior sale or withdrawal. All information provided is deemed reliable but is not guaranteed accurate, and should be independently verified.
Bought with Compass

"My job is to find and attract mastery-based agents to the office, protect the culture, and make sure everyone is happy! "





