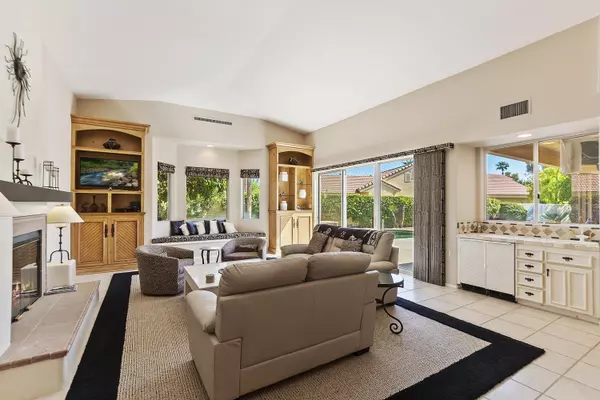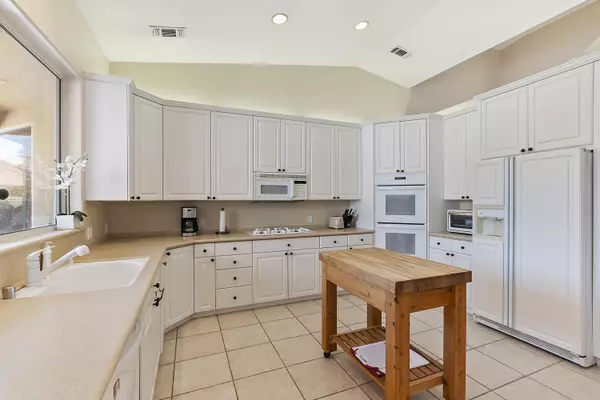$925,000
$1,048,000
11.7%For more information regarding the value of a property, please contact us for a free consultation.
4 Beds
4 Baths
3,300 SqFt
SOLD DATE : 12/15/2023
Key Details
Sold Price $925,000
Property Type Single Family Home
Sub Type Single Family Residence
Listing Status Sold
Purchase Type For Sale
Square Footage 3,300 sqft
Price per Sqft $280
Subdivision Avondale Country Club
MLS Listing ID 219099889
Sold Date 12/15/23
Style Ranch,Traditional
Bedrooms 4
Full Baths 3
Half Baths 1
HOA Fees $480/mo
HOA Y/N Yes
Year Built 1995
Lot Size 0.310 Acres
Property Description
***$25,000*** CASH. DINERO. GREENBACKS --> Apply to brand NEW appliances! This stunning custom home, nestled on a corner lot w/ breathtaking mountain views, seamlessly combines grandeur and comfort. Open flrplan showcases a remarkable great rm w/14' ceilings, perfect for family gatherings or hosting Thanksgiving. Guest BR wings offer privacy, separate from owner's suite, which incl. a versatile escape rm/off w/direct bkyrd exit. Outside, a beautifully designed racetrack-shaped pebble tec pool is surrounded by lush landscaping, fruit trees, and covered patio spaces for outdoor dining. This home whispers 'retreat' and screams 'forever dream home.' What captivated me was the 10' solid wood front door, leading to a formal entryway concealing the rest of the home. BR wings flank this foyer, while the family living spaces beckon beyond. The Great Room, w/its soaring 14' ceilings, exudes elegance w/o feeling overly formal. Sectional sofas around the FP invite you to get cozy for TV, reading, or relaxation w/loved ones. The strategically located KIT offers ample space for a 2nd chef, dbl ovens, an island, prep counters, and a bk bar for casual meals.
For families w/children or grandchildren, multiple sliding doors & kit window provide a view of the pool area, adding a valuable feature. W/some modern updates, this 3,300-sqft home on a 1/3 ac w/ a timeless floor plan becomes the blueprint for ultimate luxury living. Allow us to guide you through this exceptional property
Location
State CA
County Riverside
Area 324 - Palm Desert East
Interior
Heating Central, Forced Air, Zoned, Natural Gas
Cooling Air Conditioning, Ceiling Fan(s), Central Air, Zoned
Fireplaces Number 1
Fireplaces Type Blower Fan, Gas, Gas Log, Glass Doors, Raised Hearth, Tile
Furnishings Furnished
Fireplace true
Exterior
Garage true
Garage Spaces 3.0
Fence Block, Fenced, Privacy, Stucco Wall
Pool Community, Heated, In Ground, Private, Pebble
Utilities Available Cable Available
View Y/N true
View Mountain(s)
Private Pool Yes
Building
Lot Description Back Yard, Corners Marked, Front Yard, Landscaped, Level, Corner Lot
Story 1
Entry Level One
Sewer Septic Tank
Architectural Style Ranch, Traditional
Level or Stories One
Schools
Elementary Schools Carter
Middle Schools Palm Desert
High Schools Palm Desert
School District Desert Sands Unified
Others
HOA Fee Include Building & Grounds,Cable TV,Clubhouse
Senior Community No
Acceptable Financing Cash, Conventional, FHA, VA Loan
Listing Terms Cash, Conventional, FHA, VA Loan
Special Listing Condition Standard
Read Less Info
Want to know what your home might be worth? Contact us for a FREE valuation!

Our team is ready to help you sell your home for the highest possible price ASAP

"My job is to find and attract mastery-based agents to the office, protect the culture, and make sure everyone is happy! "





