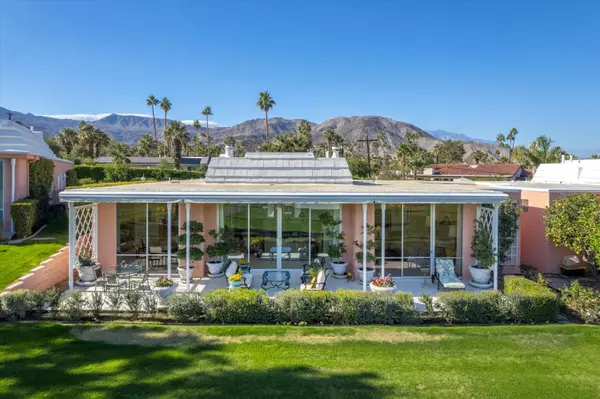$1,525,000
$1,525,000
For more information regarding the value of a property, please contact us for a free consultation.
3 Beds
3 Baths
2,625 SqFt
SOLD DATE : 01/10/2024
Key Details
Sold Price $1,525,000
Property Type Single Family Home
Sub Type Single Family Residence
Listing Status Sold
Purchase Type For Sale
Square Footage 2,625 sqft
Price per Sqft $580
Subdivision Marrakesh Country Club
MLS Listing ID 219103555
Sold Date 01/10/24
Style Mid Century
Bedrooms 3
Full Baths 1
Half Baths 1
Three Quarter Bath 1
HOA Fees $173
HOA Y/N Yes
Year Built 1978
Lot Size 4,356 Sqft
Property Description
Welcome to your dream home, a stunning Hollywood Regency gem nestled within the prestigious Marrakesh Country Club. This exquisite property offers a luxurious country club lifestyle with unparalleled amenities, and breathtaking golf course and Mt. Eisenhower views. Step through the glass-paneled doors into a world of refined elegance, sophistication, and timeless beauty. Meticulously renovated with no expense spared, this 3BR/3BA sanctuary boasts exceptional finishes such as Marino creamy white marble floors, custom millwork, and dazzling Schonbek crystal chandeliers. Indulge your culinary passions in the well-appointed chef's kitchen, featuring top-of-the-line Subzero, Wolf, and Miele appliances, an island, and a beverage center. Entertain with ease as the new double pane sliders lead to an expansive east-facing terrace, perfect for enjoying heavenly desert sunrises and al fresco dining beneath the motorized awning. Retreat to the tranquil primary suite, where a luxurious spa-like bathroom awaits with a soaking tub, custom cabinetry topped with marble, and Newport Brass faucets. Your guests will delight in the spacious guest suite with direct access to the front courtyard, while the 3rd bedroom has been transformed into a superb library/office. This one-of-a-kind home also features new plumbing, electrical, insulation, a water filtration system, an insta-heat water system, and a redesigned front courtyard. Don't miss your chance to make this luxurious oasis your very own! Located in the finest area of South Palm Desert, surrounded by some of the Desert's finest private clubs, including Big Horn, The Reserve, and Vintage, and just minutes away from the famed El Paseo Drive with world class shopping and dining, and within comfortable proximity to the McCallum Theater for extraordinary performing arts experience and the world renowned Indian Wells Tennis Gardens. Originally designed by John Elgin Woolf - architect of a new style of luxury in Hollywood in the 1950s and 1960s, this exceptional property perfectly captures the essence of exquisite desert living in one of the most iconic clubs in the desert.
Location
State CA
County Riverside
Area 323 - Palm Desert South
Interior
Heating Central, Forced Air, Heat Pump, Zoned, Natural Gas
Cooling Air Conditioning, Central Air, Dual, Zoned
Fireplaces Number 1
Fireplaces Type Gas Log, Living Room
Furnishings Partially
Fireplace true
Exterior
Garage true
Garage Spaces 2.0
Fence Block
Pool Fenced, Heated, In Ground, Lap, Community, Safety Gate
View Y/N true
View Golf Course, Mountain(s)
Private Pool Yes
Building
Lot Description Landscaped, On Golf Course
Story 1
Entry Level Ground Level, No Unit Above
Sewer In, Connected and Paid
Architectural Style Mid Century
Level or Stories Ground Level, No Unit Above
Others
HOA Fee Include Clubhouse,Insurance,Security
Senior Community No
Acceptable Financing Cash, Cash to New Loan
Listing Terms Cash, Cash to New Loan
Special Listing Condition Standard
Read Less Info
Want to know what your home might be worth? Contact us for a FREE valuation!

Our team is ready to help you sell your home for the highest possible price ASAP

"My job is to find and attract mastery-based agents to the office, protect the culture, and make sure everyone is happy! "





