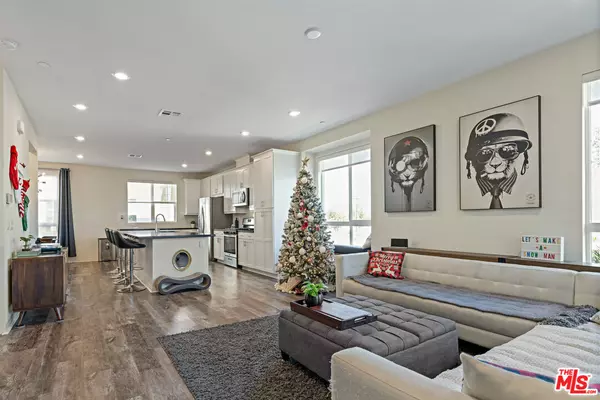$840,000
$828,000
1.4%For more information regarding the value of a property, please contact us for a free consultation.
4 Beds
4 Baths
2,031 SqFt
SOLD DATE : 01/23/2024
Key Details
Sold Price $840,000
Property Type Single Family Home
Sub Type Single Family Residence
Listing Status Sold
Purchase Type For Sale
Square Footage 2,031 sqft
Price per Sqft $413
MLS Listing ID 23-338229
Sold Date 01/23/24
Style Modern
Bedrooms 4
Full Baths 3
Half Baths 1
HOA Fees $130/mo
HOA Y/N Yes
Year Built 2019
Lot Size 1,864 Sqft
Acres 0.0428
Property Description
Welcome to this beautiful, move-in ready, 2019 built, modern 3-story house! Located in the center part of the San Fernando Valley, close to shops, restaurants, banks, and hospitals. This end unit is one of the 22 largest floor plans (2,031sf). There are 70 units within the community. The open floor plan with high ceilings paired with oversized windows provide lots of natural lights. There are 4 spacious bedrooms, 3.5 bathrooms, and plenty of closet/storage/pantry spaces. Laundry closet with side-by-side W&D is located on the third floor where the most bedrooms are. The master bedroom has a spacious walk in closet and another decent size closet. The master bathroom has dual vanity sink with lots of cabinet spaces and shower booth.There's a bedroom and a full bathroom located on the first floor, which can be very useful for guests, multi-generational families, or a home office. The front porch (1st floor) and the patio (2nd floor) are perfect for your own quiet time (Yay! books and coffee!) or a mini flower garden or aBBQ party with friends and family.The attached 2-car garage is equipped with EV-ready outlet, tankless water heater and some extra storage space. The HOA is $130.75 per month, which includes landscaping and security patrol. The community is kids-friendly and pet-friendly. Come and see, fall in love, live in your dream home!
Location
State CA
County Los Angeles
Area Winnetka
Building/Complex Name Ashton Community Association
Zoning LARA-1
Rooms
Other Rooms None
Dining Room 0
Interior
Heating Central
Cooling Central
Flooring Laminate, Carpet, Ceramic Tile
Fireplaces Type None
Equipment Dishwasher, Dryer, Garbage Disposal, Microwave, Range/Oven, Refrigerator, Washer
Laundry In Unit, Inside, On Upper Level, In Closet
Exterior
Garage Attached, Garage - 2 Car
Pool None
Community Features Community Mailbox
View Y/N Yes
View City Lights, Mountains
Building
Story 3
Architectural Style Modern
Level or Stories Multi/Split, Three Or More
Others
Special Listing Condition Standard
Pets Description Assoc Pet Rules, Permitted Types, Pets Permitted, Weight Limit
Read Less Info
Want to know what your home might be worth? Contact us for a FREE valuation!

Our team is ready to help you sell your home for the highest possible price ASAP

The multiple listings information is provided by The MLSTM/CLAW from a copyrighted compilation of listings. The compilation of listings and each individual listing are ©2024 The MLSTM/CLAW. All Rights Reserved.
The information provided is for consumers' personal, non-commercial use and may not be used for any purpose other than to identify prospective properties consumers may be interested in purchasing. All properties are subject to prior sale or withdrawal. All information provided is deemed reliable but is not guaranteed accurate, and should be independently verified.
Bought with Keller Williams Realty-Studio City

"My job is to find and attract mastery-based agents to the office, protect the culture, and make sure everyone is happy! "





