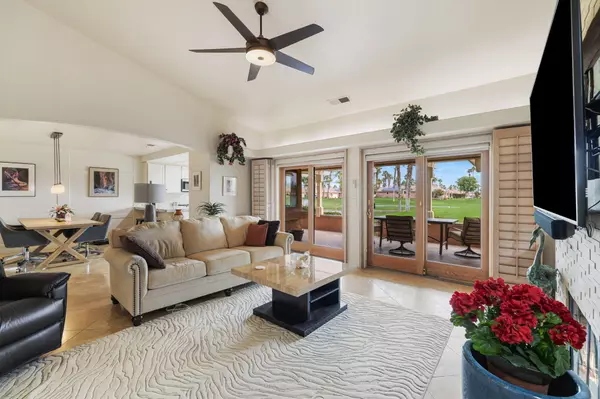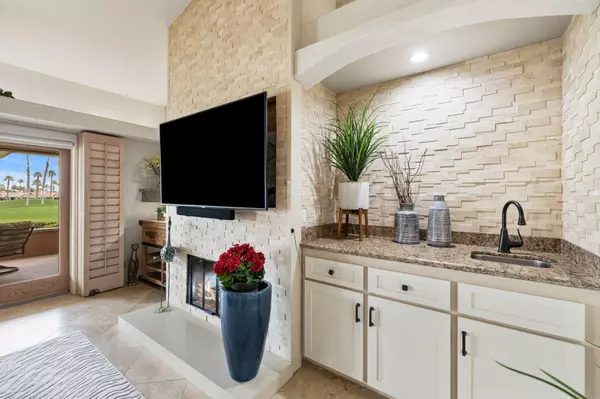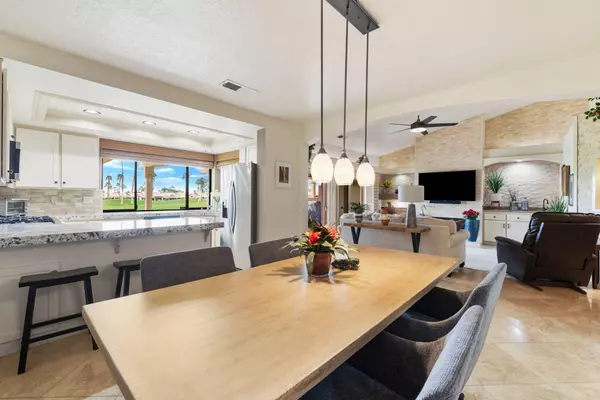$475,000
$475,000
For more information regarding the value of a property, please contact us for a free consultation.
2 Beds
2 Baths
1,295 SqFt
SOLD DATE : 02/16/2024
Key Details
Sold Price $475,000
Property Type Condo
Sub Type Condominium
Listing Status Sold
Purchase Type For Sale
Square Footage 1,295 sqft
Price per Sqft $366
Subdivision Oasis Country Club
MLS Listing ID 219105946
Sold Date 02/16/24
Bedrooms 2
Three Quarter Bath 2
HOA Fees $892/mo
HOA Y/N Yes
Year Built 1987
Lot Size 3,920 Sqft
Property Description
Enter this special property through a private gated courtyard. The home has been extensively upgraded. The kitchen features resurfaced cabinets, slab granite counters, newer appliances and more. Kitchen is open to the spacious dine area. The living room has extensive natural stacked stone and granite features on the fireplace wall. Vaulted ceilings in the main living area and bedrooms. Energy efficient ceiling fans, shutters and more. The baths both have custom shower enclosures, newer vanities, and fixtures. The master has a skylight for natural lighting. Decorated in warm, neutral colors. Furnishings included. The fireplace will take off the chill on those cool winter days. All tile or travertine flooring throughout. Double patio door access to the exterior. The lake, fairway and mountain views are stunning from the enclosed and covered patio. This is an end unit with lots of privacy. 2 car garage with additional storage. The Oasis Country club is a very social club. The HOA owns the golf course and amenities. Enjoy the fabulous clubhouse featuring casual dining at The Grille, fine dining, and a library. 22 lakes and water features, and 18 pool/spa areas. Golf, tennis and pickleball memberships are available. The 18-hole Ted Robinson designed (par 60) golf course is very challenging. It also features an 18-hole practice putting green and putting course with a driving range. Need a doggie park. Got it! Fitness center on site. Located near restaurants, shopping and the fre
Location
State CA
County Riverside
Area 324 - Palm Desert East
Interior
Heating Forced Air, Natural Gas
Cooling Central Air
Fireplaces Number 1
Fireplaces Type Decorative
Furnishings Furnished
Fireplace true
Exterior
Garage false
Garage Spaces 2.0
Fence Stucco Wall
Pool Community, Safety Gate, Safety Fence, In Ground
View Y/N true
View Golf Course, Hills, Panoramic
Private Pool Yes
Building
Lot Description On Golf Course
Story 1
Entry Level Ground Level, No Unit Above
Sewer In, Connected and Paid
Level or Stories Ground Level, No Unit Above
Schools
Elementary Schools Carter
Middle Schools Palm Desert
High Schools Palm Desert
School District Desert Sands Unified
Others
HOA Fee Include Building & Grounds,Cable TV,Clubhouse,Security
Senior Community No
Acceptable Financing Cash, Cash to New Loan, Conventional, VA Loan
Listing Terms Cash, Cash to New Loan, Conventional, VA Loan
Special Listing Condition Standard
Read Less Info
Want to know what your home might be worth? Contact us for a FREE valuation!

Our team is ready to help you sell your home for the highest possible price ASAP

"My job is to find and attract mastery-based agents to the office, protect the culture, and make sure everyone is happy! "





