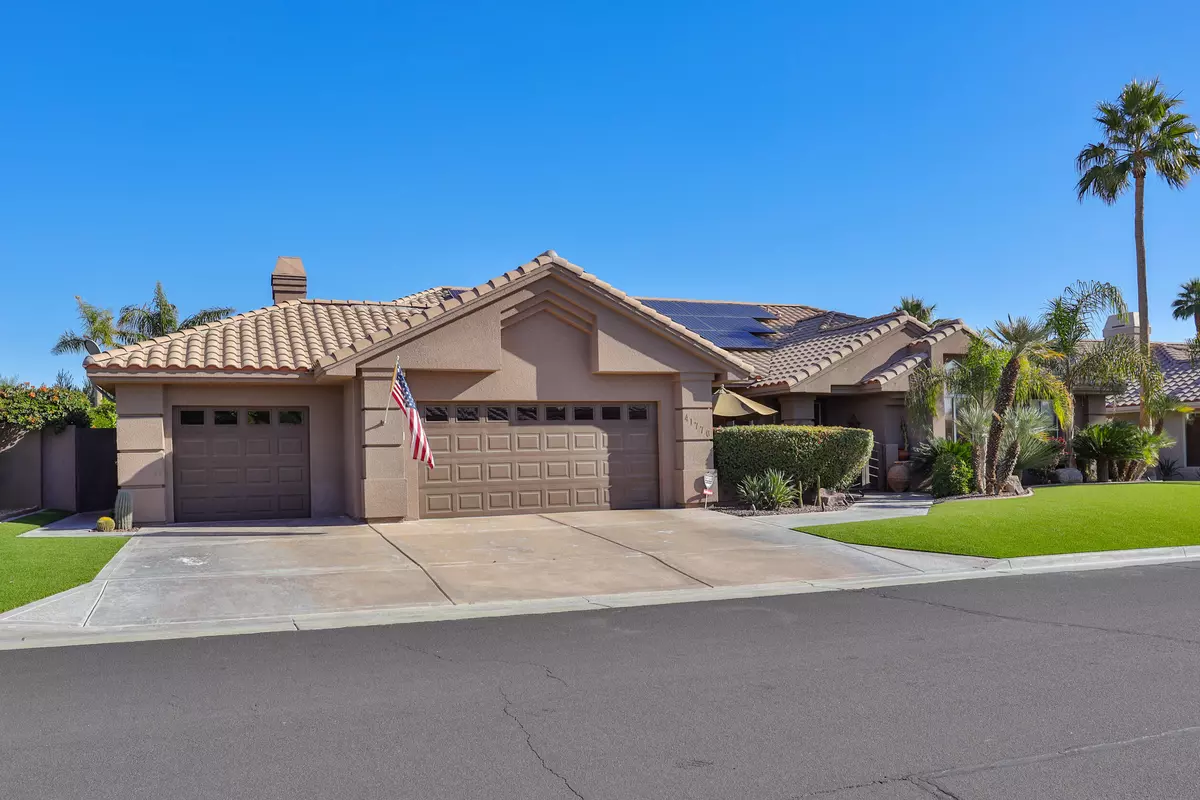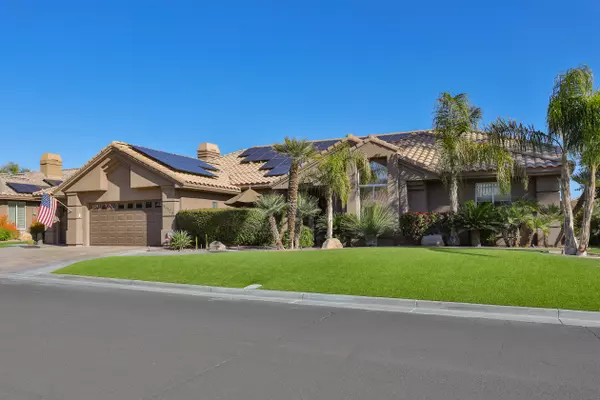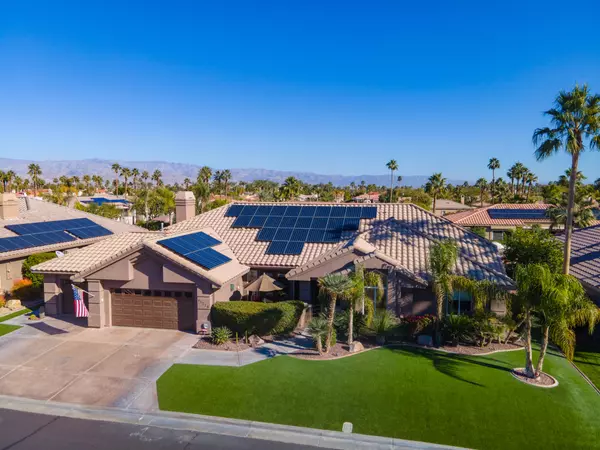$1,000,000
$1,125,000
11.1%For more information regarding the value of a property, please contact us for a free consultation.
4 Beds
4 Baths
3,136 SqFt
SOLD DATE : 03/05/2024
Key Details
Sold Price $1,000,000
Property Type Single Family Home
Sub Type Single Family Residence
Listing Status Sold
Purchase Type For Sale
Square Footage 3,136 sqft
Price per Sqft $318
Subdivision Sunterrace
MLS Listing ID 219104659
Sold Date 03/05/24
Bedrooms 4
Full Baths 1
Half Baths 1
Three Quarter Bath 2
HOA Fees $183/mo
HOA Y/N Yes
Year Built 1993
Lot Size 10,890 Sqft
Property Description
Stunning home located in the upscale gated community of Sunterrace. The architectural design is impressive & the curb appeal set the scene for this home. Whatever your style is, the large size of this floorplan can offer endless possibilities and accommodate a large number of guests for a gathering. Step inside and be greeted with formal living & defined dining areas. Both areas have french doors which bring the outside in. The kitchen and family room are on one wing of the house. This space also includes a wet bar and breakfast area. Two additional sets of french doors open to the beautiful lush backyard pool and spa. The elegant master suite can accommodate large pieces of furniture and is enhanced with french doors out to the backyard paradise. The bathroom is spa-like with a soaking tub, walk-in shower, two separate vanities, large walk-in closet & an additional closet. The location of the soaking tub offers views of the tropical feeling landscaping through seamless corner glass windows. Two of the guest bedrooms are suites, the 4th could be used as a flex space or guest bedroom. Your own private oasis awaits with a refreshing pool & spa, including large areas for outdoor entertaining. The landscaping includes artificial turf with plants that create a tropical feel. Enjoy the benefits of solar panels, which are leased and a 3 car garage with a mini-split A/C system. Low HOA fee. Buyer(s) to verify all information.
Location
State CA
County Riverside
Area 324 - Palm Desert East
Interior
Heating Central, Forced Air
Cooling Air Conditioning, Ceiling Fan(s), Central Air
Fireplaces Number 1
Fireplaces Type Gas
Furnishings Unfurnished
Fireplace true
Exterior
Garage true
Garage Spaces 3.0
Fence Stucco Wall
Pool Heated, In Ground, Private, Pool Sweep, Waterfall
Utilities Available Cable Available
View Y/N false
Private Pool Yes
Building
Lot Description Back Yard, Landscaped
Story 1
Entry Level One
Sewer In, Connected and Paid
Level or Stories One
Schools
School District Desert Sands Unified
Others
Senior Community No
Acceptable Financing Cash, Cash to New Loan
Listing Terms Cash, Cash to New Loan
Special Listing Condition Standard
Read Less Info
Want to know what your home might be worth? Contact us for a FREE valuation!

Our team is ready to help you sell your home for the highest possible price ASAP

"My job is to find and attract mastery-based agents to the office, protect the culture, and make sure everyone is happy! "





