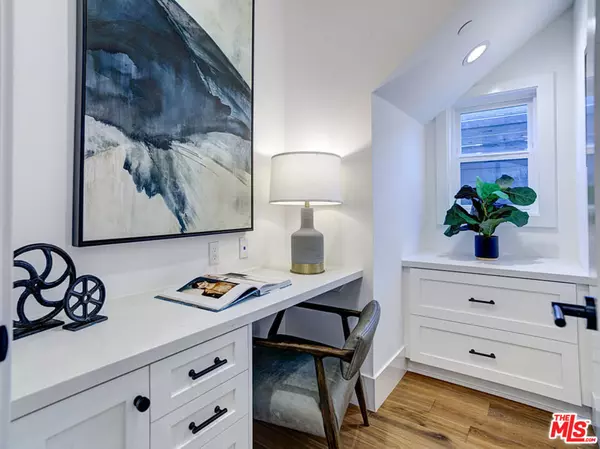$2,850,000
$2,895,000
1.6%For more information regarding the value of a property, please contact us for a free consultation.
4 Beds
4 Baths
2,979 SqFt
SOLD DATE : 03/08/2024
Key Details
Sold Price $2,850,000
Property Type Single Family Home
Sub Type Single Family Residence
Listing Status Sold
Purchase Type For Sale
Square Footage 2,979 sqft
Price per Sqft $956
MLS Listing ID 24-352031
Sold Date 03/08/24
Style Farm House
Bedrooms 4
Full Baths 4
Construction Status New Construction
HOA Fees $2/ann
HOA Y/N Yes
Year Built 2024
Lot Size 5,713 Sqft
Acres 0.1312
Property Description
Newly built home by Thomas James Homes located in the Kentwood South neighborhood, offers 4 bedrooms, 4 bathrooms, and an exquisite exterior finish. Just inside the covered front porch, you will find a pocket office with a built-in desk, a guest bedroom with a full bathroom. Prepare meals in the gourmet kitchen, which features a walk-in pantry, an island with bar seating, and a breakfast nook. Cozy up to the gas fireplace in the great room for movie night and have the sliding doors open to let in the fresh air. Host magnificent dinner parties in the dining room with friends and family. Make your way upstairs to the spacious loft, perfect for playing games or doing homework. Discover two additional secondary bedrooms with en suites, and a laundry room with sink. The spacious grand suite has a beautiful tray ceiling and a retreat great for relaxing before heading to the luxurious bathroom which includes a dual-sink vanity, a freestanding soaking tub, a walk-in shower and a walk-in closet. Estimated completion date is early 2024. New TJH homeowners will receive a complimentary 1-year membership to Inspirato, a leader in luxury travel.
Location
State CA
County Los Angeles
Area Westchester
Zoning LAR1
Rooms
Other Rooms None
Dining Room 1
Kitchen Island, Counter Top, Open to Family Room, Quartz Counters
Interior
Interior Features Built-Ins, Detached/No Common Walls, Home Automation System, Pre-wired for surround sound, Pre-wired for high speed Data, Open Floor Plan
Heating Central, Zoned
Cooling Central
Flooring Carpet, Engineered Hardwood, Tile
Fireplaces Number 1
Fireplaces Type Great Room, Gas
Equipment Barbeque, Dryer, Gas Dryer Hookup, Hood Fan, Garbage Disposal, Microwave, Range/Oven, Refrigerator, Solar Panels, Vented Exhaust Fan
Laundry Laundry Area, On Upper Level
Exterior
Garage Driveway, Garage Is Detached, Garage - 2 Car
Garage Spaces 2.0
Fence Wood
Pool Room For
Amenities Available None
View Y/N No
View None
Roof Type Asphalt, Metal
Handicap Access 32 inch or more wide doors, 7 foot or more high garage door(s), Doors - Swing In, Parking
Building
Lot Description Fenced Yard, Landscaped, Lawn, Fenced, Gutters, Back Yard, Sidewalks, Street Concrete, Street Lighting, Yard
Story 2
Foundation Slab
Sewer In Street
Water Water District
Architectural Style Farm House
Level or Stories Two
Structure Type Vertical Siding
Construction Status New Construction
Others
Special Listing Condition Standard
Read Less Info
Want to know what your home might be worth? Contact us for a FREE valuation!

Our team is ready to help you sell your home for the highest possible price ASAP

The multiple listings information is provided by The MLSTM/CLAW from a copyrighted compilation of listings. The compilation of listings and each individual listing are ©2024 The MLSTM/CLAW. All Rights Reserved.
The information provided is for consumers' personal, non-commercial use and may not be used for any purpose other than to identify prospective properties consumers may be interested in purchasing. All properties are subject to prior sale or withdrawal. All information provided is deemed reliable but is not guaranteed accurate, and should be independently verified.
Bought with Berkshire Hathaway HomeServices California Propert

"My job is to find and attract mastery-based agents to the office, protect the culture, and make sure everyone is happy! "





