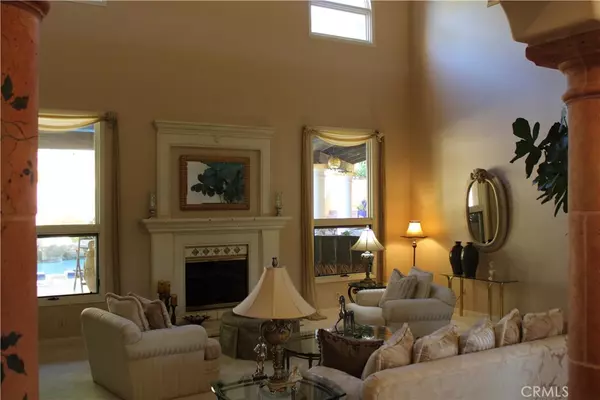$3,000,000
$3,250,000
7.7%For more information regarding the value of a property, please contact us for a free consultation.
5 Beds
7 Baths
5,651 SqFt
SOLD DATE : 03/13/2024
Key Details
Sold Price $3,000,000
Property Type Single Family Home
Sub Type Single Family Residence
Listing Status Sold
Purchase Type For Sale
Square Footage 5,651 sqft
Price per Sqft $530
MLS Listing ID CV24010795
Sold Date 03/13/24
Bedrooms 5
Full Baths 5
Half Baths 1
Three Quarter Bath 1
Condo Fees $250
HOA Fees $250/mo
HOA Y/N Yes
Year Built 1990
Lot Size 1.890 Acres
Property Description
Nestled within the prestigious Oak Tree Downs gated community, this magnificent Mediterranean villa stands as a testament to luxury and practicality. The grand entrance is flanked by two cul-de-sac streets, lined with privacy hedges merging at the entrance. A large circular driveway offers a view of the lily pond and park-like front yard. An additional long driveway leads up to a three-car garage with built-in storage cabinets and a central vacuum system. Saltillo tiled floors grace the open foyer, coming to a sunken formal living room with 25-foot-high ceilings and a fireplace with stone mantle. To the right is a formal dining room with oversize windows. The family kitchen boasts custom milled cabinetry with glass doors, tiled countertops, and Saltillo flooring. Serene views of the fountain courtyard can be enjoyed from your kitchen sink. A main kitchen hub with intercom and radio systems connects all rooms, and corridor. Adjacent to the kitchen is a breakfast area with glass double doors showing views of the pool and rear open space. Across is the family room with custom built-in cabinetry with ample room for display as well as a wet bar. The family room also boasts a stone fireplace for those cool and cozy nights. The master bedroom located on the main level features a sunken study area with custom-built cabinets and ample display space, while the fireplace crackles and keeps you warm. You can find a Jacuzzi tub, dual sinks, and a spacious stall shower in the master bathroom. The master walk-in closet has plenty of room as well as custom made cabinets. On the second level you'll find three roomy bedrooms, each with ensuite bathrooms. At the end is a balcony with pool access and panoramic views of the back yard oasis. Across the hallway is a gym, full bathroom, and private office with floor-to-ceiling built-in cabinetry and a private seating balcony. The back yard offers a haven for entertainment featuring a pool and spa with a grilling area surrounded by lush green gardens. A corridor with open wood beams and subtle lighting just waiting for you to relax. The naturally decorated rock waterfall streams down to the pool and encloses the back yard. Additionally, several garden areas and a sun deck are ready for endless possibilities. Last but not least, a private gravel trail made with railroad sleepers will take you to the top of the property where a sitting area awaits to take in the breathtaking views of the neighborhood and rolling hill landscape.
Location
State CA
County San Bernardino
Area 682 - Chino Hills
Zoning PCD
Rooms
Main Level Bedrooms 1
Interior
Interior Features Wet Bar, Breakfast Bar, Built-in Features, Balcony, Ceiling Fan(s), Central Vacuum, Separate/Formal Dining Room, High Ceilings, Recessed Lighting, Sunken Living Room, Tile Counters, Two Story Ceilings, Bar, Entrance Foyer, Primary Suite, Walk-In Closet(s)
Heating Central, Natural Gas
Cooling Central Air, Electric
Flooring See Remarks, Tile
Fireplaces Type Family Room, Gas, Living Room, Primary Bedroom, Wood Burning
Equipment Intercom
Fireplace Yes
Appliance Dishwasher, Electric Oven, Gas Cooktop, Disposal, Gas Water Heater, Hot Water Circulator, Microwave, Refrigerator, Trash Compactor, Vented Exhaust Fan, Water To Refrigerator
Laundry Washer Hookup, Electric Dryer Hookup, Gas Dryer Hookup, Inside, Laundry Room
Exterior
Garage Spaces 3.0
Garage Description 3.0
Fence Good Condition, Masonry
Pool Filtered, Gas Heat, Heated, In Ground, Private
Community Features Curbs
Utilities Available Cable Connected, Electricity Connected, Natural Gas Connected, Phone Connected, Sewer Connected, Underground Utilities, Water Connected
Amenities Available Controlled Access, Maintenance Grounds, Pets Allowed
View Y/N Yes
View Hills
Roof Type Clay,Spanish Tile
Attached Garage Yes
Total Parking Spaces 3
Private Pool Yes
Building
Lot Description 2-5 Units/Acre, Cul-De-Sac, Gentle Sloping, Sprinklers In Rear, Sprinklers In Front, Irregular Lot, Landscaped, Sprinklers Timer, Sprinkler System
Faces East
Story 2
Entry Level Two
Sewer Public Sewer
Water Private
Architectural Style Mediterranean
Level or Stories Two
New Construction No
Schools
High Schools Ayala
School District Chino Valley Unified
Others
HOA Name Oak Tree Downs
Senior Community No
Tax ID 1000221050000
Acceptable Financing Cash, Cash to New Loan
Listing Terms Cash, Cash to New Loan
Financing Conventional
Special Listing Condition Standard
Read Less Info
Want to know what your home might be worth? Contact us for a FREE valuation!

Our team is ready to help you sell your home for the highest possible price ASAP

Bought with General NONMEMBER • NONMEMBER MRML

"My job is to find and attract mastery-based agents to the office, protect the culture, and make sure everyone is happy! "





