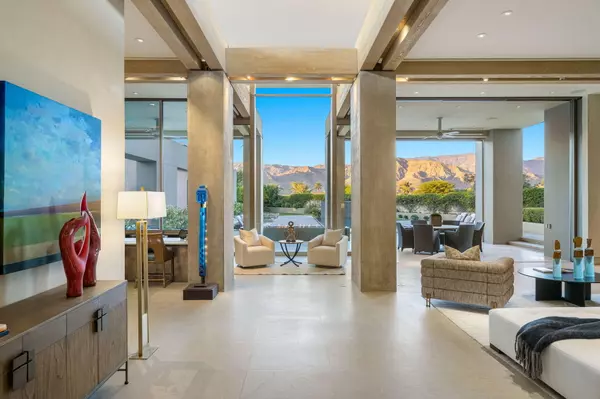$5,500,000
$5,750,000
4.3%For more information regarding the value of a property, please contact us for a free consultation.
5 Beds
7 Baths
8,590 SqFt
SOLD DATE : 03/15/2024
Key Details
Sold Price $5,500,000
Property Type Single Family Home
Sub Type Single Family Residence
Listing Status Sold
Purchase Type For Sale
Square Footage 8,590 sqft
Price per Sqft $640
Subdivision Cypress Pointe
MLS Listing ID 219101901
Sold Date 03/15/24
Style Contemporary
Bedrooms 5
Full Baths 5
Half Baths 2
HOA Fees $700/mo
HOA Y/N Yes
Year Built 1999
Lot Size 1.000 Acres
Property Description
Located behind the gates of Cypress Pointe, this modern masterpiece was designed by the world-renowned architectural firm of Olson-Kundig. Built by Stoker Construction, the timeless property consists of over 8590 sqft of luxurious and resort-like amenities.
From the custom 16-foot art glass entry door, one enters the dramatic foyer/gallery with 17-foot ceilings and is led to the expansive dining room, step-down living room, and media room with wet bar. A loggia and an extensive terrace offer panoramic south and west views. The gourmet kitchen features a breakfast room with views, additional counter seating, a large pantry, and access to a large patio staging area for caterers.The luxurious primary suite features dual dressing rooms and closets, patio access to a private spa, dual offices, an exercise room, and a sauna. Additionally, in the main house, there are two large ensuite guest rooms with private patios.The poolside guest house features two ensuite bedrooms with a large living/media area. The expansive terrace and gardens feature a negative edge pool with a waterfall, an additional spa, an outdoor kitchen, and are all surrounded by privacy and dramatic views. A three-car garage and multiple storage areas complete the property. Adjacent and set below the western boundary of this estate property are two additional lots inside the gates of Artisan. They can be sold separately if the Buyer of 10 Canyon Creek does not wish to purchase them. They are listed on MLS.
Location
State CA
County Riverside
Area 321 - Rancho Mirage
Interior
Heating Forced Air, Natural Gas
Cooling Air Conditioning
Fireplaces Number 1
Fireplaces Type Gas Log, Living Room
Furnishings Unfurnished
Fireplace true
Exterior
Garage true
Garage Spaces 3.0
Pool In Ground, Private, Pebble
View Y/N true
View Mountain(s)
Private Pool Yes
Building
Story 1
Entry Level One
Sewer In, Connected and Paid
Architectural Style Contemporary
Level or Stories One
Others
HOA Fee Include Security
Senior Community No
Acceptable Financing 1031 Exchange, Cash, Conventional
Listing Terms 1031 Exchange, Cash, Conventional
Special Listing Condition Standard
Read Less Info
Want to know what your home might be worth? Contact us for a FREE valuation!

Our team is ready to help you sell your home for the highest possible price ASAP

"My job is to find and attract mastery-based agents to the office, protect the culture, and make sure everyone is happy! "





