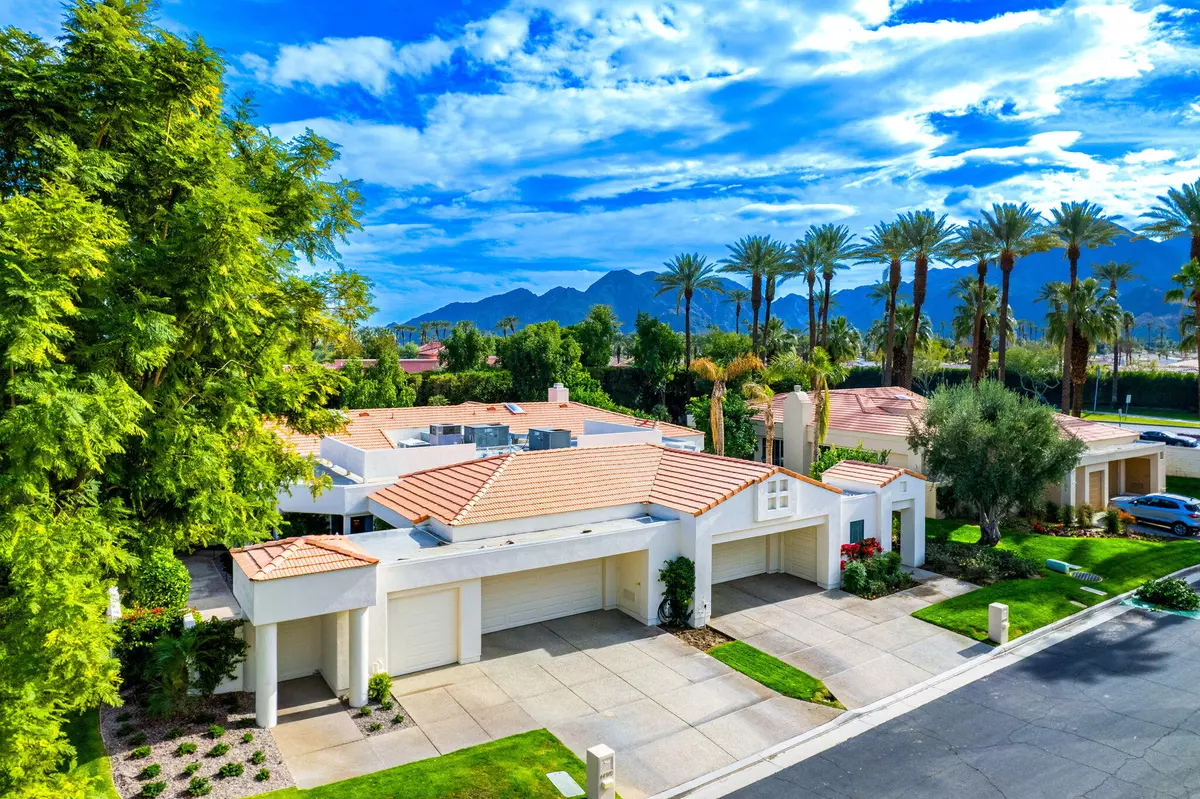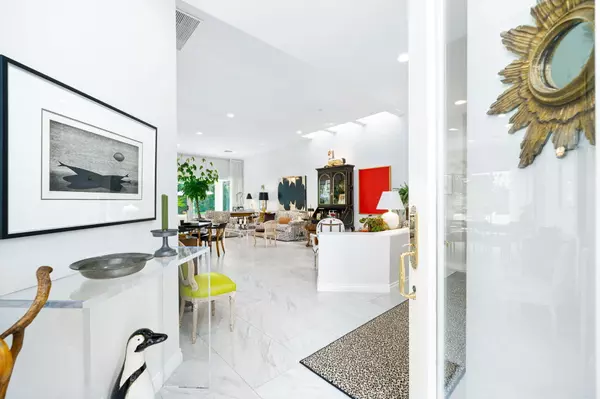$849,000
$849,000
For more information regarding the value of a property, please contact us for a free consultation.
3 Beds
3 Baths
2,345 SqFt
SOLD DATE : 04/16/2024
Key Details
Sold Price $849,000
Property Type Single Family Home
Sub Type Single Family Residence
Listing Status Sold
Purchase Type For Sale
Square Footage 2,345 sqft
Price per Sqft $362
Subdivision Desert Horizons County Club
MLS Listing ID 219105753
Sold Date 04/16/24
Bedrooms 3
Full Baths 1
Three Quarter Bath 2
HOA Fees $1,806/mo
HOA Y/N Yes
Year Built 1991
Lot Size 6,534 Sqft
Property Description
Luxury living in Indian Wells. The 3 bedroom, 3 bathroom home is located on a quiet, private cul-de-sac in the coveted Desert Horizons Country Club. As you enter the private courtyard, you are immediately transported into a serene desert oasis. The 2345 square feet of living space showcases elegant style with soaring ceilings and skylit rooms. The sun drenched kitchen boasts quartz counters, top of the line appliances and a custom built pantry. The granite wet bar, located between the kitchen and living area, is perfect for entertaining. The walls of glass bring the outside in allowing for breathtaking views of the lushly landscaped terrace and the private backyard greenbelt. The primary suite has been beautifully updated with luxurious appointments that include wool carpeting, grasscloth wall-covering, limestone flooring and a custom walnut vanity. This upgraded St. Andrews floor plan features gorgeous 18x36 tile flooring throughout the common areas. The third bedroom has been transformed into a charming library/office: perfect for a remote work environment. A dedicated laundry room leads to a two-car garage with pebble-tec floors, abundant built-in storage closets, and a third golf cart garage. The country club features a spectacular 18-hole golf course, a new spectacular clubhouse, 8,000 sq ft wellness center, tennis pavilion and community pools. Residents of Indian Wells have discounted access to both city golf courses, clubhouse and 4 local hotels.
Location
State CA
County Riverside
Area 325 - Indian Wells
Interior
Heating Forced Air, Natural Gas
Cooling Air Conditioning, Ceiling Fan(s), Central Air
Fireplaces Number 1
Fireplaces Type Gas Log, Living Room
Furnishings Unfurnished
Fireplace true
Exterior
Garage true
Garage Spaces 3.0
Pool In Ground, Community, Safety Gate
View Y/N true
View Park/Green Belt
Private Pool Yes
Building
Story 1
Entry Level One
Sewer In, Connected and Paid
Level or Stories One
Others
HOA Fee Include Building & Grounds,Clubhouse,Security
Senior Community No
Acceptable Financing 1031 Exchange, Cash, Conventional
Listing Terms 1031 Exchange, Cash, Conventional
Special Listing Condition Standard
Read Less Info
Want to know what your home might be worth? Contact us for a FREE valuation!

Our team is ready to help you sell your home for the highest possible price ASAP

"My job is to find and attract mastery-based agents to the office, protect the culture, and make sure everyone is happy! "





