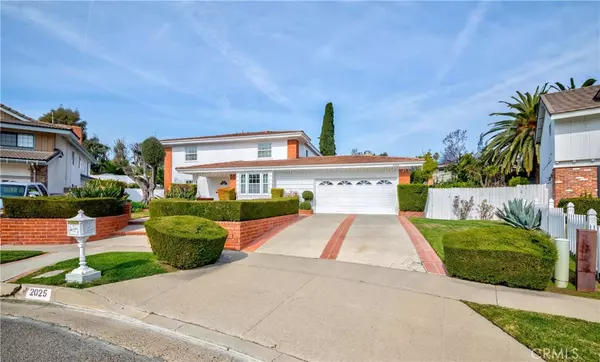$1,500,000
$1,540,000
2.6%For more information regarding the value of a property, please contact us for a free consultation.
5 Beds
3 Baths
2,870 SqFt
SOLD DATE : 05/07/2024
Key Details
Sold Price $1,500,000
Property Type Single Family Home
Sub Type Single Family Residence
Listing Status Sold
Purchase Type For Sale
Square Footage 2,870 sqft
Price per Sqft $522
MLS Listing ID PW24033471
Sold Date 05/07/24
Bedrooms 5
Full Baths 3
HOA Y/N No
Year Built 1965
Lot Size 0.303 Acres
Property Description
LOCATION, LOCATION...This is a Wonderful Two-Story POOL Home in the SUNNY HILLS neighborhood and Walking Distance to AWARD WINNING Schools. Situated on a good size lot of 13,200sqft and located at the End of the Cul-de-Sac. SPACIOUS Floorplan Offering 2,870sqft with 5 LARGE Bedrooms and 3 Bathrooms. Upgraded Kitchen with GRANITE counters, recessed lights, BEAUTIFUL tile Flooring. Breakfast nook for the kids and enjoy your morning coffee. Separate Formal Dining Room and family room is PERFECT for Family Gatherings. Super-sized bonus Room with Wood Flooring, Custom bookcase, a brick Fireplace. A main floor bedroom/office with a full bath. The upstairs master suite includes en suite bathroom and sizeable walk-in closet. There are 3 more great-sized bedrooms and a shared bathroom with dual sinks. There is plenty of closet space throughout and extra storage on the upper level. The backyard can be accessed through both the bonus room and living room. The backyard with sparkling swimming pool and spa with lattice covered patio, great for gathering and entertaining family and friends for those summer BBQ'S.
Discover the nearby amenities at the Amerige Heights Town Center, Los Coyotes Country Club, Ralph B. Clark Park, and West Coyote Hills Tree Park. This is your chance to own a home that embodies the Fullerton lifestyle. Don’t let this opportunity slip away.
Location
State CA
County Orange
Area 83 - Fullerton
Rooms
Main Level Bedrooms 1
Interior
Interior Features Built-in Features, Breakfast Area, Separate/Formal Dining Room, Granite Counters, Open Floorplan, Recessed Lighting, Bedroom on Main Level
Heating Central
Cooling Central Air
Flooring Carpet, Wood
Fireplaces Type Bonus Room, Family Room, Gas
Fireplace Yes
Appliance Dishwasher, Electric Oven, Electric Range, Free-Standing Range, Disposal, Microwave
Laundry Washer Hookup, Gas Dryer Hookup, In Garage
Exterior
Garage Direct Access, Driveway, Garage Faces Front, Garage, Side By Side
Garage Spaces 2.0
Garage Description 2.0
Pool In Ground, Private
Community Features Street Lights, Sidewalks
Utilities Available Sewer Connected
View Y/N Yes
View Pool
Roof Type Tile
Porch Open, Patio, Wood
Parking Type Direct Access, Driveway, Garage Faces Front, Garage, Side By Side
Attached Garage Yes
Total Parking Spaces 2
Private Pool Yes
Building
Lot Description Cul-De-Sac, Landscaped
Story 2
Entry Level Two
Sewer Sewer Tap Paid
Water Public
Architectural Style Contemporary
Level or Stories Two
New Construction No
Schools
Elementary Schools Sunset Lane
Middle Schools Parks
High Schools Sunny Hills
School District Fullerton Joint Union High
Others
Senior Community No
Tax ID 28806217
Acceptable Financing Cash, Cash to New Loan
Listing Terms Cash, Cash to New Loan
Financing Conventional
Special Listing Condition Standard
Read Less Info
Want to know what your home might be worth? Contact us for a FREE valuation!

Our team is ready to help you sell your home for the highest possible price ASAP

Bought with Taylor Gordon • eHomes

"My job is to find and attract mastery-based agents to the office, protect the culture, and make sure everyone is happy! "





