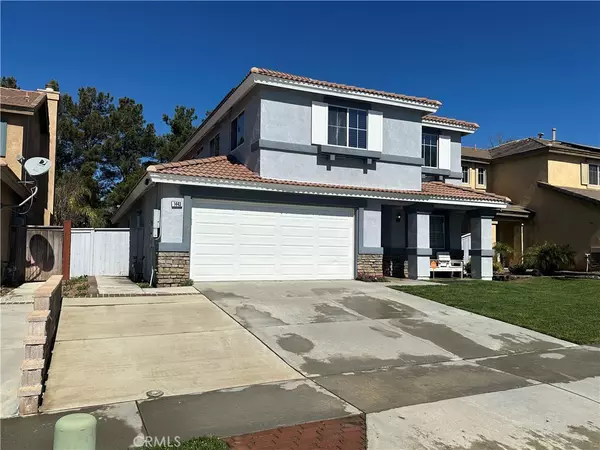$580,000
$580,000
For more information regarding the value of a property, please contact us for a free consultation.
5 Beds
3 Baths
2,669 SqFt
SOLD DATE : 05/22/2024
Key Details
Sold Price $580,000
Property Type Single Family Home
Sub Type Single Family Residence
Listing Status Sold
Purchase Type For Sale
Square Footage 2,669 sqft
Price per Sqft $217
MLS Listing ID IV24064717
Sold Date 05/22/24
Bedrooms 5
Full Baths 3
HOA Y/N No
Year Built 2002
Lot Size 6,098 Sqft
Property Description
Step into sophistication and comfort with this meticulously crafted five bedroom plus primary bedroom suite, three bathroom residence, nestled in the heart of Beaumont. Boasting high ceilings, abundant natural light, amazing wood shutters and a seamless flow between indoor and outdoor living spaces, this home offers an unparalleled living experience. As you enter, you're greeted by the spacious living room showcasing soaring ceilings and an inviting ambiance, perfect for relaxation and entertaining. The dining room features an eye-catching accent wall, adding elegance and character to every mealtime gathering. The expansive open kitchen is a chef's dream, complete with a large island offering seating, sleek countertops, and a convenient desk area, creating the ultimate culinary haven. A downstairs bedroom and bathroom provide versatility and convenience, ideal for guests or multigenerational living. The laundry room on the main level adds practicality to daily chores. Step outside to the beautifully landscaped backyard, featuring a flat grassy area, a dog run, a serene concrete patio, and a luxurious spa, offering the perfect setting for outdoor gatherings or peaceful relaxation. Large windows throughout the home flood the space with natural light, creating a warm and inviting atmosphere. Retreat to the spacious main bedroom, which boasts a private suite offering a tranquil escape from the hustle and bustle of daily life. Come and see!!
Location
State CA
County Riverside
Area 263 - Banning/Beaumont/Cherry Valley
Rooms
Main Level Bedrooms 1
Interior
Interior Features Ceiling Fan(s), Cathedral Ceiling(s), Eat-in Kitchen, Recessed Lighting, Bedroom on Main Level, Primary Suite
Heating Central
Cooling Central Air
Flooring Carpet, Laminate
Fireplaces Type Family Room
Fireplace Yes
Appliance Dishwasher, Water Heater
Laundry Inside, Laundry Room
Exterior
Exterior Feature Fire Pit
Garage Direct Access, Door-Single, Driveway, Garage, Private
Garage Spaces 2.0
Garage Description 2.0
Fence Block, Wood
Pool None
Community Features Curbs, Storm Drain(s), Suburban, Sidewalks
Utilities Available Electricity Connected, Natural Gas Connected, Sewer Connected, Water Connected
View Y/N Yes
View Mountain(s)
Roof Type Tile
Porch Brick, Concrete, Open, Patio
Parking Type Direct Access, Door-Single, Driveway, Garage, Private
Attached Garage Yes
Total Parking Spaces 5
Private Pool No
Building
Lot Description 0-1 Unit/Acre, Back Yard, Garden, Sprinklers In Rear, Sprinklers In Front, Landscaped, Sprinkler System, Street Level
Story 2
Entry Level Two
Foundation Slab
Sewer Public Sewer
Water Public
Architectural Style Contemporary
Level or Stories Two
New Construction No
Schools
School District Beaumont
Others
Senior Community No
Tax ID 400560005
Security Features Prewired,Security System,Carbon Monoxide Detector(s),Firewall(s),Smoke Detector(s),Security Lights
Acceptable Financing Submit
Listing Terms Submit
Financing FHA
Special Listing Condition Standard
Read Less Info
Want to know what your home might be worth? Contact us for a FREE valuation!

Our team is ready to help you sell your home for the highest possible price ASAP

Bought with Alvena Grimes • REALTY MASTERS & ASSOCIATES

"My job is to find and attract mastery-based agents to the office, protect the culture, and make sure everyone is happy! "





