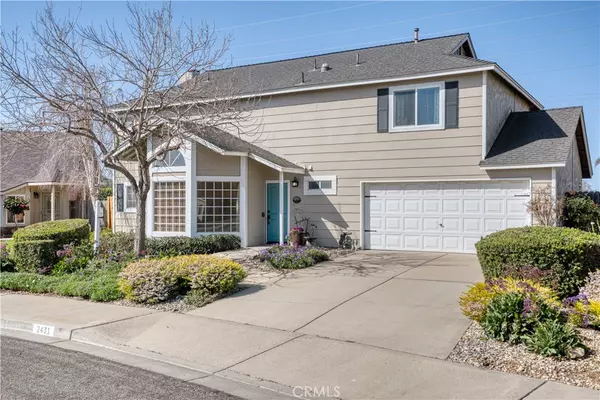$690,000
$709,000
2.7%For more information regarding the value of a property, please contact us for a free consultation.
5 Beds
3 Baths
1,972 SqFt
SOLD DATE : 05/30/2024
Key Details
Sold Price $690,000
Property Type Single Family Home
Sub Type Single Family Residence
Listing Status Sold
Purchase Type For Sale
Square Footage 1,972 sqft
Price per Sqft $349
MLS Listing ID PI24048442
Sold Date 05/30/24
Bedrooms 5
Full Baths 3
Condo Fees $200
HOA Fees $16/ann
HOA Y/N Yes
Year Built 1986
Lot Size 4,791 Sqft
Property Description
Beautiful well-cared for Country Club Village Estates Home. Sunny living room with vaulted ceiling, built-in bookcase, tile floor. Dining room with tile floor. Added 1st bedroom with French doors downstairs with slider to rear yard. Family room with brick fireplace and bookcase surround. Sunny front facing kitchen with added pantry. Downstairs bathroom with shower. Carpets have been freshly cleaned. Exterior siding freshly painted. Upstairs 4 more bedrooms. Primary Bedroom and bathroom with dual sinks, tub with shower. Low-maintenance front and back yards. Patio and raised flower beds in the back. Attached 2 car garage. Low HOA dues, walking distance to park. Solar panels leased through Sunrun @ approx $84.32 a month. Termite report and clearance with Story termite. Ready for new owners!
Location
State CA
County Santa Barbara
Area Orwe - Sm/Orcutt West
Rooms
Main Level Bedrooms 1
Interior
Interior Features Built-in Features, Ceiling Fan(s), Cathedral Ceiling(s), Separate/Formal Dining Room, Pantry, Bedroom on Main Level
Heating Central, Natural Gas
Cooling None
Flooring Carpet, Tile
Fireplaces Type Family Room
Fireplace Yes
Appliance Dishwasher, Gas Range, Refrigerator
Laundry In Garage
Exterior
Garage Spaces 2.0
Garage Description 2.0
Pool None
Community Features Curbs, Street Lights
Utilities Available Cable Available, Electricity Available, Natural Gas Available
Amenities Available Management
View Y/N No
View None
Attached Garage Yes
Total Parking Spaces 2
Private Pool No
Building
Lot Description Back Yard, Front Yard
Story 2
Entry Level Two
Sewer Public Sewer
Water Public
Level or Stories Two
New Construction No
Schools
School District Santa Maria Joint Union
Others
HOA Name Country Club Village Estates
Senior Community No
Tax ID 111510015
Acceptable Financing Cash, Conventional, Submit
Listing Terms Cash, Conventional, Submit
Financing Conventional
Special Listing Condition Standard
Read Less Info
Want to know what your home might be worth? Contact us for a FREE valuation!

Our team is ready to help you sell your home for the highest possible price ASAP

Bought with Joanie James • Big Block Realty

"My job is to find and attract mastery-based agents to the office, protect the culture, and make sure everyone is happy! "





