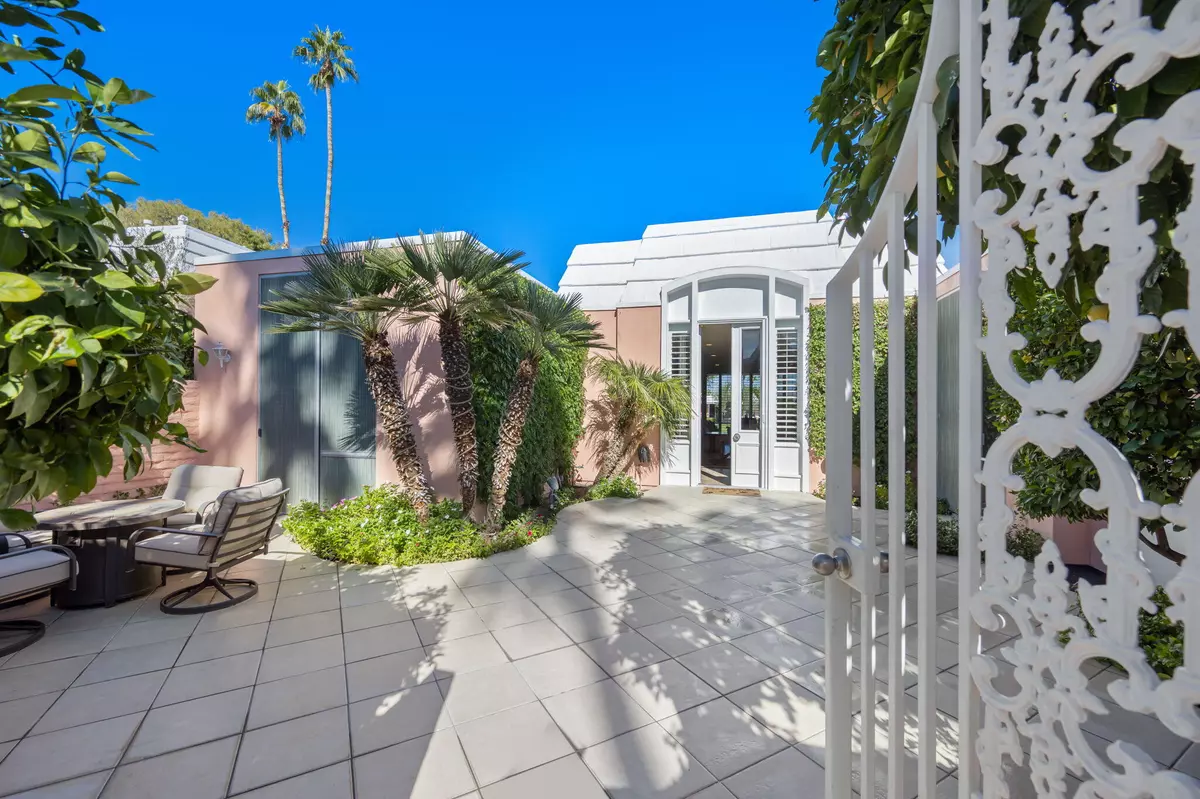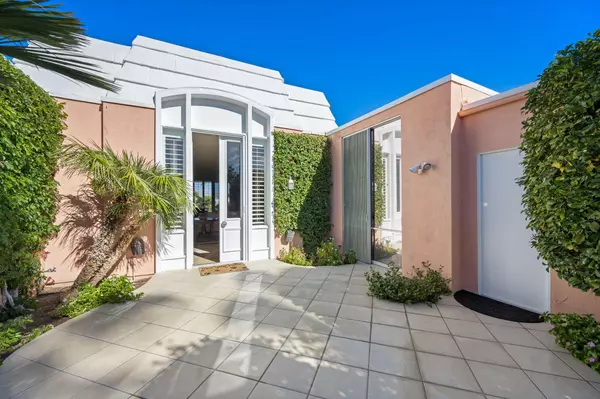$1,343,000
$1,350,000
0.5%For more information regarding the value of a property, please contact us for a free consultation.
3 Beds
3 Baths
2,495 SqFt
SOLD DATE : 07/09/2024
Key Details
Sold Price $1,343,000
Property Type Condo
Sub Type Condominium
Listing Status Sold
Purchase Type For Sale
Square Footage 2,495 sqft
Price per Sqft $538
Subdivision Marrakesh Country Club
MLS Listing ID 219111882
Sold Date 07/09/24
Style Mid Century
Bedrooms 3
Full Baths 3
HOA Fees $193
HOA Y/N Yes
Year Built 1975
Lot Size 4,356 Sqft
Acres 0.1
Property Description
AVAILABLE TO SHOW STARTING MAY 25th ... Beautiful, Iconic Marrakesh CC Home in South Palm Desert. Designed by John Elgin Woolf the 'father' of Hollywood Regency Design. This gorgeous home shows the glamorous side of golf home architecture over the 7th fairway with north facing majestic lake and mountain views. The large courtyard offers mature grapefruit, tangerine and Meyer lemon trees complete with a fire pit for entertaining. Once you enter through the home's Grand Double Doors you are greeted by soaring 10ft ceilings, floor to ceiling windows offering plush fairway views and a freshly remodeled interior. The open concept chef's kitchen is complete with a pantry as well as two ovens and two refrigerators. Three en-suite bedrooms complete this luxurious retreat. The back patio is complete with misters, an automatic awning, BBQ and some of the most stunning views the Desert has to offer.
Completed in 1978, by visionary Johnny Dawson, who was also the developer of Eldorado and Thunderbird, Marrakesh County Club offers 364 homes on over 155 acres. In addition to a Ted Robinson designed golf course, often referred to as ''Little Augusta'', Marrakesh Country Club offers many amenities including 14 pools, tennis, fitness and a stunning, newly remodeled Club House. Membership is required of all homeowners.
Contact Agent, Jen Iglehart, for easy showing - by Appointment Only
ADDITIONAL PICTURES COMING SOON
Location
State CA
County Riverside
Area 323 - Palm Desert South
Interior
Heating Central, Natural Gas
Cooling Air Conditioning, Central Air, Dual
Fireplaces Number 1
Fireplaces Type Gas, Glass Doors, Living Room
Furnishings Turnkey
Fireplace true
Exterior
Garage true
Garage Spaces 2.0
Fence Stucco Wall
Pool Heated, In Ground, Community
Utilities Available TV Satellite Dish
View Y/N true
View Golf Course, Lake, Mountain(s)
Private Pool Yes
Building
Lot Description Landscaped, Level, Greenbelt, On Golf Course
Story 1
Entry Level Ground,Ground Level, No Unit Above,One
Sewer In, Connected and Paid
Architectural Style Mid Century
Level or Stories Ground, Ground Level, No Unit Above, One
Others
HOA Fee Include Building & Grounds,Clubhouse,Insurance
Senior Community No
Acceptable Financing Cash, Cash to New Loan
Listing Terms Cash, Cash to New Loan
Special Listing Condition Standard
Read Less Info
Want to know what your home might be worth? Contact us for a FREE valuation!

Our team is ready to help you sell your home for the highest possible price ASAP

"My job is to find and attract mastery-based agents to the office, protect the culture, and make sure everyone is happy! "





