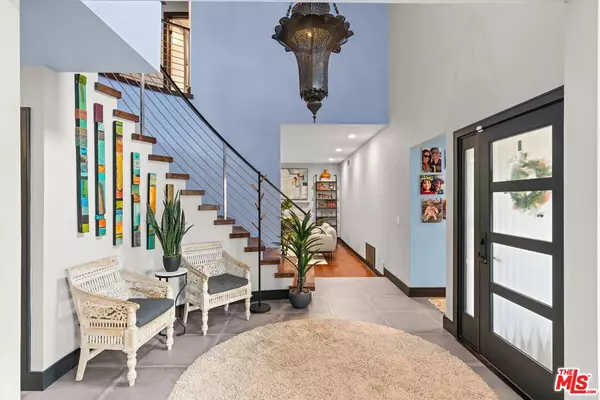$2,175,000
$2,198,000
1.0%For more information regarding the value of a property, please contact us for a free consultation.
4 Beds
3 Baths
3,188 SqFt
SOLD DATE : 07/18/2024
Key Details
Sold Price $2,175,000
Property Type Single Family Home
Sub Type Single Family Residence
Listing Status Sold
Purchase Type For Sale
Square Footage 3,188 sqft
Price per Sqft $682
MLS Listing ID 24-370661
Sold Date 07/18/24
Style Mediterranean
Bedrooms 4
Full Baths 3
Construction Status Updated/Remodeled
HOA Fees $103/qua
HOA Y/N Yes
Year Built 1987
Lot Size 0.362 Acres
Acres 0.3618
Property Description
Embrace the epitome of modern luxury in the highly sought-after Morrison Sutton Estates in Oak Park, California. Step inside this meticulously renovated 4-bedroom, 3-bathroom corner-lot residence, and you immediately feel at home. The inviting foyer ushers you into a captivating living room and chef's kitchen, where sleek design seamlessly melds with practical functionality. Upstairs, you'll find generously sized bedrooms that offer breathtaking views of Oak Park's scenic hills, while the expansive primary suite redefines indulgence with its fireplace, spa-like bathroom, and a walk-in closet that's truly fit for royalty. Relax, unwind, and entertain in your backyard oasis, featuring a sparkling pool, spa, and built-in grill that sets the stage for unforgettable memories. You'll find a bonus game room not included in the sq. footage off of the living room as well as plenty of storage space and room for 3 cars inside the expansive garage. This home operates on a solar system and exudes a contemporary design that meets timeless elegance, offering an extraordinary living experience in one of Oak Park's most prestigious neighborhoods. Convenience, style, and the natural beauty of the hills combine harmoniously, making this property an unparalleled opportunity to elevate your lifestyle. The Oak Park Unified School District is recognized as one of the top school districts in California. This amazing community is the perfect place to start your next chapter.
Location
State CA
County Ventura
Area Agoura Hills
Zoning PC2
Rooms
Family Room 1
Other Rooms None
Dining Room 1
Interior
Heating Central
Cooling Air Conditioning, Central
Flooring Hardwood, Tile
Fireplaces Number 2
Fireplaces Type Gas and Wood
Equipment Alarm System, Barbeque, Built-Ins, Freezer, Garbage Disposal, Dryer, Dishwasher, Microwave, Intercom, Washer, Solar Panels, Refrigerator
Laundry Inside, In Unit
Exterior
Garage Driveway, Attached, Garage - 3 Car, Private Garage
Garage Spaces 9.0
Fence Block
Pool In Ground, Heated
View Y/N Yes
View Tree Top, Pool, Mountains, Hills
Roof Type Clay
Building
Story 2
Architectural Style Mediterranean
Level or Stories Two
Construction Status Updated/Remodeled
Others
Special Listing Condition Standard
Read Less Info
Want to know what your home might be worth? Contact us for a FREE valuation!

Our team is ready to help you sell your home for the highest possible price ASAP

The multiple listings information is provided by The MLSTM/CLAW from a copyrighted compilation of listings. The compilation of listings and each individual listing are ©2024 The MLSTM/CLAW. All Rights Reserved.
The information provided is for consumers' personal, non-commercial use and may not be used for any purpose other than to identify prospective properties consumers may be interested in purchasing. All properties are subject to prior sale or withdrawal. All information provided is deemed reliable but is not guaranteed accurate, and should be independently verified.
Bought with Keller Williams Westlake Village

"My job is to find and attract mastery-based agents to the office, protect the culture, and make sure everyone is happy! "





