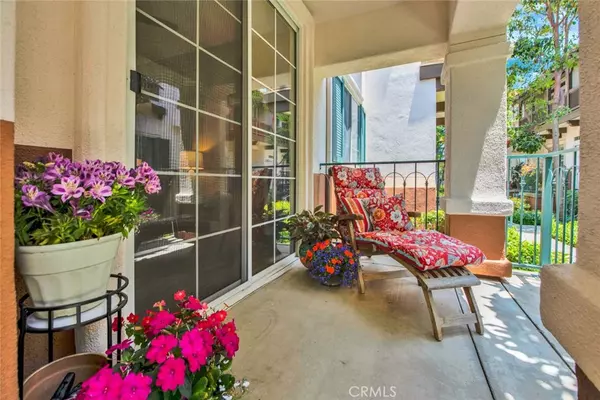$1,098,888
$1,098,888
For more information regarding the value of a property, please contact us for a free consultation.
3 Beds
3 Baths
1,848 SqFt
SOLD DATE : 07/19/2024
Key Details
Sold Price $1,098,888
Property Type Condo
Sub Type Condominium
Listing Status Sold
Purchase Type For Sale
Square Footage 1,848 sqft
Price per Sqft $594
Subdivision ,Tustin Del Verde
MLS Listing ID PW24112607
Sold Date 07/19/24
Bedrooms 3
Full Baths 2
Half Baths 1
Condo Fees $303
HOA Fees $303/mo
HOA Y/N Yes
Year Built 1999
Property Description
Welcome to 12626 Nicklaus Lane, a move-in-ready townhome located in the desirable Tustin Del Verde community of Tustin Ranch. This dream home features three bedrooms, two and a half bathrooms, and a versatile bonus room. The open floor plan boasts high ceilings and natural light throughout. The family room, complete with cozy fireplace, opens to the dining area. The light and bright kitchen includes granite countertops, recessed lighting, and ample counter and cabinet space. The living area, with its balcony access and office nook, seamlessly connects to the kitchen, making it perfect for entertaining. The private master suite includes mirrored closet doors, an additional walk-in closet with built-in organizers, dual vanities, walk-in shower, and separate bathtub. The downstairs bonus room, which includes a powder room, is ideal for a home office, gym, or kids' playroom. Additional features include indoor laundry and direct access two-car garage with built-in cabinets. The community boasts a resort-style pool and spa. Walking distance to Tustin Sports Park, shopping, dining, and movie theaters in the Tustin/Irvine Marketplace. Close to the Irvine bike path and numerous hiking and biking trails. Award-winning Tustin Ranch schools and easy access to the 5/55 freeways and 261 Toll Road. Don’t miss out on 12626 Nicklaus Lane!
Location
State CA
County Orange
Area 89 - Tustin Ranch
Interior
Interior Features Balcony, Ceiling Fan(s), Granite Counters, High Ceilings, Open Floorplan, Recessed Lighting, Primary Suite, Walk-In Closet(s)
Heating Central
Cooling Central Air
Flooring Tile, Vinyl
Fireplaces Type Family Room
Fireplace Yes
Appliance Dishwasher, Gas Range, Microwave
Laundry Inside
Exterior
Garage Direct Access, Garage
Garage Spaces 2.0
Garage Description 2.0
Pool Community, In Ground, Association
Community Features Curbs, Sidewalks, Pool
Amenities Available Maintenance Grounds, Pool, Spa/Hot Tub
View Y/N No
View None
Porch Front Porch, Porch
Parking Type Direct Access, Garage
Attached Garage Yes
Total Parking Spaces 2
Private Pool No
Building
Story 3
Entry Level Three Or More,Multi/Split
Sewer Public Sewer
Water Public
Level or Stories Three Or More, Multi/Split
New Construction No
Schools
Elementary Schools Tustin Ranch
Middle Schools Pioneer
High Schools Beckman
School District Tustin Unified
Others
HOA Name Tustin Del Verde
Senior Community No
Tax ID 93408795
Acceptable Financing Cash, Cash to New Loan
Listing Terms Cash, Cash to New Loan
Financing Conventional
Special Listing Condition Standard
Read Less Info
Want to know what your home might be worth? Contact us for a FREE valuation!

Our team is ready to help you sell your home for the highest possible price ASAP

Bought with Kathleen Tran • Realty One Group West

"My job is to find and attract mastery-based agents to the office, protect the culture, and make sure everyone is happy! "





