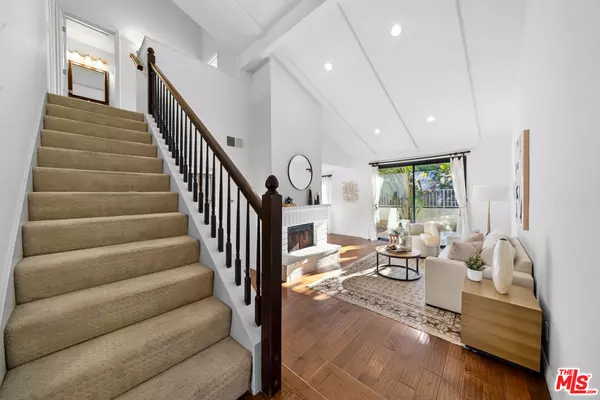$845,000
$798,000
5.9%For more information regarding the value of a property, please contact us for a free consultation.
2 Beds
3 Baths
1,186 SqFt
SOLD DATE : 08/01/2024
Key Details
Sold Price $845,000
Property Type Townhouse
Sub Type Townhouse
Listing Status Sold
Purchase Type For Sale
Square Footage 1,186 sqft
Price per Sqft $712
MLS Listing ID 24-405063
Sold Date 08/01/24
Style Contemporary
Bedrooms 2
Full Baths 2
Half Baths 1
HOA Fees $350/mo
HOA Y/N Yes
Year Built 1979
Property Description
Welcome Home to this timelessly remodeled 2 bed and 2.5 bath home in the desired Malvern Creek Community. Nestled in the most tranquil part of the community, 1123 Creekside features a high ceiling entry looking directly into the spacious living room with a fireplace then on to the patio offering greenbelt view. The Separate dining area is next to the remodeled Kitchen that is in immaculate condition. Large pantry under the stairway is an added bonus to the home. Huge Master Suite with vaulted ceiling includes a large walk-in closet with mirrored doors, overlooking the zenful hill with trees and grass providing serenity and a generous size walk-in shower. Guest bathroom in the hallway is remodeled with sliding glass shower doors. Guest room on the other side of the hallway from the Master bedroom is Sunkissed with ample natural light. Enjoy the convenience of having a 2-car attached garage with direct access to your home, storage and laundry hookups. HOA includes a large pool, jacuzzi, park & clubhouse. Step out of the community you'll find the Amerige Heights Town Center with all convenient dining and shopping. Malvern Creek community is situated in Fullerton's highly respected and renowned school district, including Fisler K-8 and Sunny Hills High School, another pride and joy of this community.
Location
State CA
County Orange
Area Fullerton
Building/Complex Name Malvern Creek Association
Rooms
Dining Room 0
Interior
Heating Central, Forced Air
Cooling Central
Flooring Carpet, Tile, Laminate
Fireplaces Number 1
Fireplaces Type Living Room
Equipment Dishwasher, Garbage Disposal, Microwave, Range/Oven, Refrigerator
Laundry Garage
Exterior
Garage Attached, Garage - 2 Car, Garage, Garage Is Attached, Parking for Guests
Garage Spaces 2.0
Pool Association Pool, Community
Amenities Available Guest Parking, Pool
View Y/N Yes
View Trees/Woods
Building
Story 2
Architectural Style Contemporary
Level or Stories Two
Others
Special Listing Condition Standard
Pets Description Yes
Read Less Info
Want to know what your home might be worth? Contact us for a FREE valuation!

Our team is ready to help you sell your home for the highest possible price ASAP

The multiple listings information is provided by The MLSTM/CLAW from a copyrighted compilation of listings. The compilation of listings and each individual listing are ©2024 The MLSTM/CLAW. All Rights Reserved.
The information provided is for consumers' personal, non-commercial use and may not be used for any purpose other than to identify prospective properties consumers may be interested in purchasing. All properties are subject to prior sale or withdrawal. All information provided is deemed reliable but is not guaranteed accurate, and should be independently verified.
Bought with Realty Square & Investment

"My job is to find and attract mastery-based agents to the office, protect the culture, and make sure everyone is happy! "





