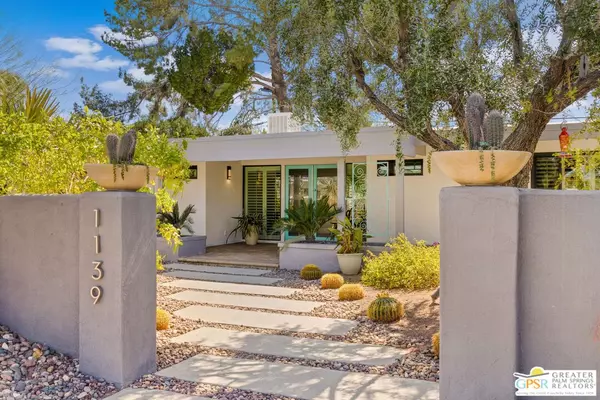$1,200,000
$1,275,000
5.9%For more information regarding the value of a property, please contact us for a free consultation.
3 Beds
4 Baths
2,404 SqFt
SOLD DATE : 08/07/2024
Key Details
Sold Price $1,200,000
Property Type Single Family Home
Sub Type Single Family Residence
Listing Status Sold
Purchase Type For Sale
Square Footage 2,404 sqft
Price per Sqft $499
Subdivision Movie Colony East
MLS Listing ID 24-368275
Sold Date 08/07/24
Style Mid-Century
Bedrooms 3
Full Baths 1
Three Quarter Bath 3
HOA Y/N No
Year Built 1959
Lot Size 10,454 Sqft
Acres 0.24
Property Description
Back on the market, Buyers failed to perform. Mid-century Ranch (1959), tasteful, comfortable 2404 sq. ft. 3 bedroom, 4 bath home located in desirable Movie Colony East neighborhood. The desert landscaping boasts many types of cactus and plants. the front and backyards are walled for ultimate privacy and serendipity. Lots of exterior detail, including freestanding flower boxes, a driveway inlaid with stone pavers and a 2-car garage with a glass paneled door. Significant interior details include a wall of glass, double door entry, shutters, slate tile, double paned windows and sliders, a laundry room, updated baths, 3 master suites, double vanity, walk in closets, update baths and 2 A/C zones plus a split in the guest suite. The open Gourmet Kitchen features a built in wine cooler and bar area, Caesar stone countertops, a huge island, and stainless steel high end appliances including a convection oven and a 5-burner built in gas stove top and hood. Solar is owned. The resort-like back yard features a black bottom pebble tec pool and spa with mountain views and privacy galore.
Location
State CA
County Riverside
Area Palm Springs Central
Zoning R1C
Rooms
Other Rooms None
Dining Room 0
Kitchen Gourmet Kitchen, Counter Top, Island, Stone Counters
Interior
Heating Central
Cooling Ceiling Fan, Central, Wall Unit(s)
Flooring Slate
Fireplaces Type None
Equipment Garbage Disposal, Vented Exhaust Fan, Solar Panels, Refrigerator, Ceiling Fan, Dishwasher, Range/Oven, Stackable W/D Hookup, Microwave, Water Conditioner, Hood Fan
Laundry Room, Inside
Exterior
Garage Garage, Garage - 2 Car, Driveway - Pavers
Garage Spaces 4.0
Fence Wood, Block, Stucco Wall
Pool Black Bottom, Private
View Y/N Yes
View Panoramic
Roof Type Foam
Building
Story 1
Sewer In Connected and Paid
Water Water District
Architectural Style Mid-Century
Level or Stories One
Structure Type Stucco
Others
Special Listing Condition Standard
Read Less Info
Want to know what your home might be worth? Contact us for a FREE valuation!

Our team is ready to help you sell your home for the highest possible price ASAP

The multiple listings information is provided by The MLSTM/CLAW from a copyrighted compilation of listings. The compilation of listings and each individual listing are ©2024 The MLSTM/CLAW. All Rights Reserved.
The information provided is for consumers' personal, non-commercial use and may not be used for any purpose other than to identify prospective properties consumers may be interested in purchasing. All properties are subject to prior sale or withdrawal. All information provided is deemed reliable but is not guaranteed accurate, and should be independently verified.
Bought with Bennion Deville Homes

"My job is to find and attract mastery-based agents to the office, protect the culture, and make sure everyone is happy! "





