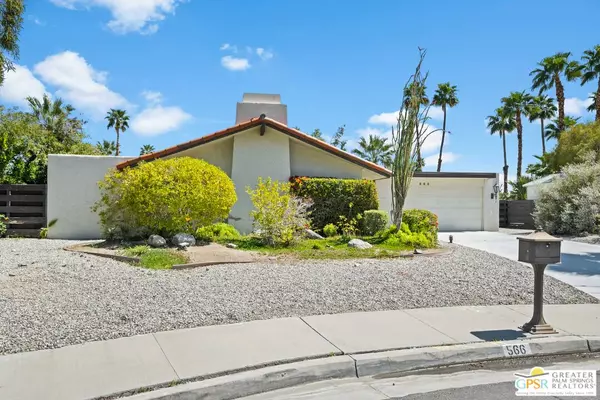$785,000
$799,000
1.8%For more information regarding the value of a property, please contact us for a free consultation.
4 Beds
3 Baths
1,690 SqFt
SOLD DATE : 08/12/2024
Key Details
Sold Price $785,000
Property Type Single Family Home
Sub Type Single Family Residence
Listing Status Sold
Purchase Type For Sale
Square Footage 1,690 sqft
Price per Sqft $464
Subdivision Sun Villas
MLS Listing ID 24-410315
Sold Date 08/12/24
Style Mediterranean
Bedrooms 4
Full Baths 3
HOA Y/N No
Land Lease Amount 4515.0
Year Built 1977
Lot Size 8,712 Sqft
Acres 0.2
Property Description
Opportunity awaits you in Desert Dorado, a development of houses designed by Hugh Kaptur and Larry Lapham in 1977, featuring Kaptur's transitional style that incorporated mid-century, Mediterranean, and southwestern styles. A majestic Ocotillo welcomes you to this home with its 3 bedroom main house and casita tucked behind its 2-car garage. The home has only been owned by one family and awaits new energy and vision to give it another chapter. 566 Sunset features a living and dining room with a vaulted ceiling anchored by a gas fireplace. The kitchen with its vintage oven, opens to an atrium-enclosed breakfast room that looks out to a spacious yard and kidney-shaped turquoise pool. Stunning views of the San Jacinto mountains take center stage. The house features a TV den/bedroom, a guest room that could potentially open to the backyard, and a primary suite with extra deep closets and a sliding door out to the pool and the yard. The en-suite bath includes a long vanity with dual sinks and a shower tub combo. A hall/guest bathroom has a shower/tub combo as well. The two-car garage houses the washer, dryer, and gas water heater. A casita with a separate entrance was added by the original owners to add a fourth bedroom and a third bathroom with a step-in shower. The room opens out to the backyard with a sliding door as well. The HVAC system has a gas heater, and the home has a tile and composite roof. Come check this wonderful family home out soon, as it is a prime candidate for a reimagining and new family adventures!
Location
State CA
County Riverside
Area Palm Springs Central
Zoning R1C
Rooms
Other Rooms None
Dining Room 0
Interior
Heating Central
Cooling Air Conditioning
Flooring Carpet, Ceramic Tile
Fireplaces Type Family Room
Equipment Range/Oven, Dishwasher, Garbage Disposal, Refrigerator, Washer, Dryer
Laundry Garage
Exterior
Garage Garage - 2 Car, Attached
Garage Spaces 1.0
Pool In Ground, Private
Waterfront Description None
View Y/N Yes
View Pool, Mountains
Building
Story 1
Architectural Style Mediterranean
Level or Stories One
Others
Special Listing Condition Standard
Read Less Info
Want to know what your home might be worth? Contact us for a FREE valuation!

Our team is ready to help you sell your home for the highest possible price ASAP

The multiple listings information is provided by The MLSTM/CLAW from a copyrighted compilation of listings. The compilation of listings and each individual listing are ©2024 The MLSTM/CLAW. All Rights Reserved.
The information provided is for consumers' personal, non-commercial use and may not be used for any purpose other than to identify prospective properties consumers may be interested in purchasing. All properties are subject to prior sale or withdrawal. All information provided is deemed reliable but is not guaranteed accurate, and should be independently verified.
Bought with Equity Union

"My job is to find and attract mastery-based agents to the office, protect the culture, and make sure everyone is happy! "





