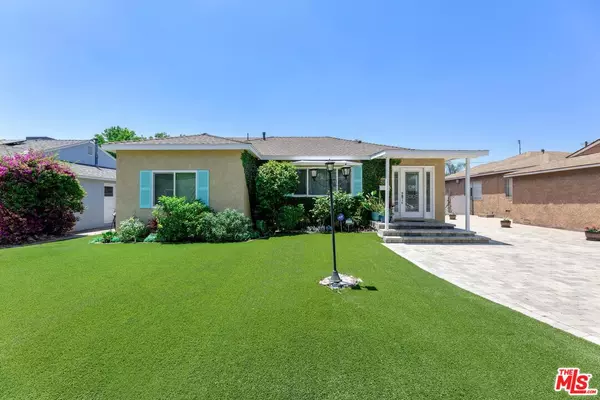$920,000
$920,000
For more information regarding the value of a property, please contact us for a free consultation.
4 Beds
3 Baths
2,140 SqFt
SOLD DATE : 09/27/2024
Key Details
Sold Price $920,000
Property Type Single Family Home
Sub Type Single Family Residence
Listing Status Sold
Purchase Type For Sale
Square Footage 2,140 sqft
Price per Sqft $429
MLS Listing ID 24-413907
Sold Date 09/27/24
Style Traditional
Bedrooms 4
Full Baths 3
Construction Status Updated/Remodeled
HOA Y/N No
Year Built 1951
Lot Size 7,081 Sqft
Acres 0.1626
Property Description
This one-of-a-kind home is perfectly situated in the heart of Arleta, just 15 minutes from Burbank, North Hollywood, and Lake Balboa Park. Boasting over 2,100 square feet, 4 bedrooms, 3 baths, and 5-car parking, this is the home you've been waiting for. The owners of 8755 Sparton Avenue will enjoy numerous upgrades, including a new roof, owned solar panels, a tankless water heater, and new hardwood floors. The expansive kitchen features ample counter space, storage, and abundant natural light. The formal dining and living areas offer an open layout that leads into a bonus den, enhancing the spacious floor plan with additional entertainment space. French patio doors open from the den to the outdoor entertainment area, which includes a serene zen garden with a mature fruit tree and a sprawling new turf yard. The spa-like outdoor space is complete with a red cedar sauna, a covered cabana-style patio outfitted with a chandelier, fans, and a fire pit. Additionally, the property includes a detached 300 sq ft guest house studio with a kitchenette & bathroom. This up-and-coming location is minutes from parks, recreation centers, and major freeways, providing convenient proximity to your favorite spots. This home won't last long don't miss the opportunity to make this exceptional property your new home!
Location
State CA
County Los Angeles
Area Arleta
Zoning LAR1
Rooms
Family Room 1
Other Rooms GuestHouse
Dining Room 0
Kitchen Open to Family Room, Granite Counters
Interior
Interior Features Open Floor Plan, Recessed Lighting
Heating Central
Cooling Wall/Window, Central
Flooring Hardwood, Ceramic Tile, Engineered Hardwood
Fireplaces Type None
Equipment Ceiling Fan, Garbage Disposal, Solar Panels, Range/Oven, Refrigerator, Dryer, Washer, Alarm System, Dishwasher, Built-Ins
Laundry Room
Exterior
Garage Driveway, On street
Garage Spaces 5.0
Fence Brick, Vinyl
Pool None
Waterfront Description None
View Y/N No
View None
Roof Type Asphalt
Building
Lot Description Curbs, Gutters, Fenced, Fenced Yard, Front Yard, Lawn, Landscaped, Back Yard, Single Lot, Street Lighting, Street Paved, Yard, Lot-Level/Flat
Story 2
Sewer In Street
Water Public
Architectural Style Traditional
Level or Stories Two
Structure Type Stucco
Construction Status Updated/Remodeled
Others
Special Listing Condition Standard
Read Less Info
Want to know what your home might be worth? Contact us for a FREE valuation!

Our team is ready to help you sell your home for the highest possible price ASAP

The multiple listings information is provided by The MLSTM/CLAW from a copyrighted compilation of listings. The compilation of listings and each individual listing are ©2024 The MLSTM/CLAW. All Rights Reserved.
The information provided is for consumers' personal, non-commercial use and may not be used for any purpose other than to identify prospective properties consumers may be interested in purchasing. All properties are subject to prior sale or withdrawal. All information provided is deemed reliable but is not guaranteed accurate, and should be independently verified.
Bought with New Key Realty Inc.

"My job is to find and attract mastery-based agents to the office, protect the culture, and make sure everyone is happy! "





