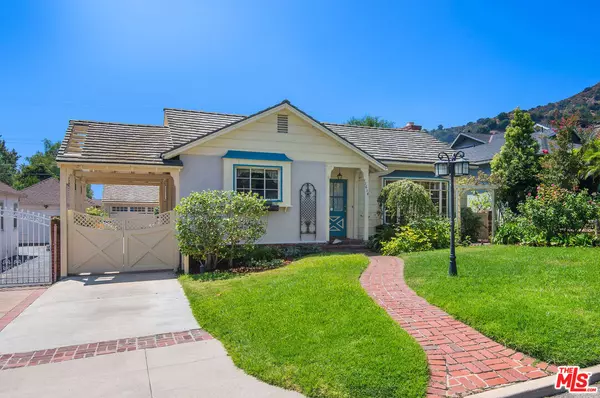$1,500,000
$1,299,000
15.5%For more information regarding the value of a property, please contact us for a free consultation.
3 Beds
2 Baths
1,777 SqFt
SOLD DATE : 10/29/2024
Key Details
Sold Price $1,500,000
Property Type Single Family Home
Sub Type Single Family Residence
Listing Status Sold
Purchase Type For Sale
Square Footage 1,777 sqft
Price per Sqft $844
MLS Listing ID 24-424513
Sold Date 10/29/24
Style Traditional
Bedrooms 3
Full Baths 1
Three Quarter Bath 1
HOA Y/N No
Year Built 1949
Lot Size 6,600 Sqft
Acres 0.1515
Property Description
Charming 1949 Traditional Home Near Oakmont Country ClubNestled in the heart of Glendale, this delightful 3-bedroom, 2-bathroom home exudes classic 1949 charm with its timeless traditional design. Just a stone's throw from the prestigious Oakmont Country Club, this property offers both elegance and convenience in a highly sought-after neighborhood. As you step inside, you're greeted by a warm and inviting living space featuring original hardwood floors a cozy fireplace, perfect for relaxing evenings. The spacious layout includes a formal dining room and a bright, airy kitchen with vintage-inspired cabinetry and modern appliances, ideal for both everyday living and entertaining. The master suite is a serene retreat with ample closet space and a well-appointed en-suite bathroom. Two additional bedrooms offer flexibility for a growing family or a home office, and a second bath provides added convenience. Outside, the well-maintained yard features lush landscaping and a charming patio area, providing a perfect spot for outdoor gatherings or quiet moments of relaxation. The detached two-car garage and additional driveway space offer practical solutions for parking and storage. With its prime location near the Oakmont Country Club, this home not only offers proximity to world-class golf and recreation but also enjoys the benefits of a vibrant and friendly community. This classic 1949 traditional home is a rare gem, blending historical character with modern comfort, ready to welcome its next chapter.
Location
State CA
County Los Angeles
Area Rossmoyne &Amp; Verdugo Woodlands
Zoning GLR1YY
Rooms
Other Rooms None
Dining Room 1
Interior
Heating Central
Cooling Central
Flooring Hardwood
Fireplaces Type Living Room
Equipment Washer, Dryer, Microwave, Hood Fan, Range/Oven, Dishwasher
Laundry Room
Exterior
Garage Garage, Garage Is Detached
Garage Spaces 2.0
Pool None
View Y/N No
View None
Building
Story 1
Architectural Style Traditional
Level or Stories One
Structure Type Hard Coat
Others
Special Listing Condition Standard
Read Less Info
Want to know what your home might be worth? Contact us for a FREE valuation!

Our team is ready to help you sell your home for the highest possible price ASAP

The multiple listings information is provided by The MLSTM/CLAW from a copyrighted compilation of listings. The compilation of listings and each individual listing are ©2024 The MLSTM/CLAW. All Rights Reserved.
The information provided is for consumers' personal, non-commercial use and may not be used for any purpose other than to identify prospective properties consumers may be interested in purchasing. All properties are subject to prior sale or withdrawal. All information provided is deemed reliable but is not guaranteed accurate, and should be independently verified.
Bought with Cranbrook Realty Corp.

"My job is to find and attract mastery-based agents to the office, protect the culture, and make sure everyone is happy! "





