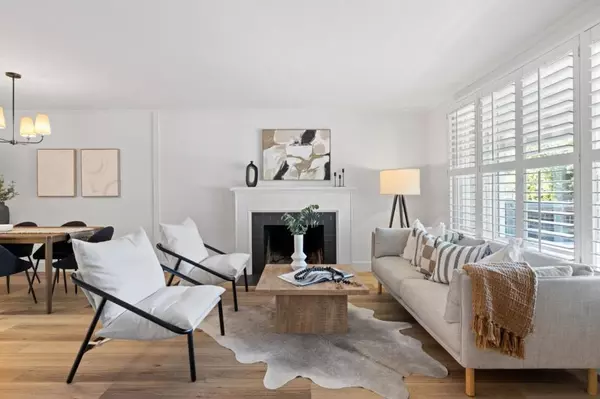$2,965,000
$2,599,000
14.1%For more information regarding the value of a property, please contact us for a free consultation.
5 Beds
3 Baths
2,334 SqFt
SOLD DATE : 11/01/2024
Key Details
Sold Price $2,965,000
Property Type Single Family Home
Sub Type Single Family Residence
Listing Status Sold
Purchase Type For Sale
Square Footage 2,334 sqft
Price per Sqft $1,270
MLS Listing ID ML81982498
Sold Date 11/01/24
Bedrooms 5
Full Baths 2
Half Baths 1
HOA Y/N No
Year Built 1950
Lot Size 10,249 Sqft
Property Description
What happens when you combine 5 large bedrooms with 2.5 spacious baths along with a massive family room soaked in sunlight while illuminating the vaulted ceilings? You've found your slice of heaven packed into 2,334 sqft and all perfectly placed on a 10,000 sqft lot! This Cambrian Park rancher has so much space both inside and out that you will live in both equally! Freshly painted inside and out with new landscaping, complete section 1 pest control clearance, new flooring throughout, new light fixtures, new windows, nearly new roof, solar system, and so much more! The incredibly large kitchen with island and separate breakfast bar gives space for family and friends to create masterpiece meals while gathering in the family room and kitchen! This is one of the best floor-plans for daily living and hosting guests! The new concrete patio from the family room and elevated decking off the master suite will have you enjoying every aspect of the outdoors year round! There is so much more than can be written here so please put this at the top of your must see list! Highly rated schools, easy access to freeways and shopping You can't ask for anything more!
Location
State CA
County Santa Clara
Area 699 - Not Defined
Zoning R1-8
Interior
Interior Features Breakfast Bar, Walk-In Closet(s)
Cooling Central Air
Fireplaces Type Family Room, Living Room, Wood Burning
Fireplace Yes
Appliance Dishwasher, Electric Cooktop, Freezer, Refrigerator, Range Hood, Trash Compactor
Laundry In Garage
Exterior
Garage Off Street
Garage Spaces 2.0
Garage Description 2.0
Fence Wood
View Y/N Yes
View Neighborhood
Roof Type Composition,Shingle
Parking Type Off Street
Attached Garage Yes
Total Parking Spaces 2
Building
Lot Description Level
Story 1
Foundation Slab
Sewer Public Sewer
Water Public
Architectural Style Traditional
New Construction No
Schools
Elementary Schools Other
Middle Schools Union
High Schools Leigh
School District Other
Others
Tax ID 41926030
Financing Conventional
Special Listing Condition Standard
Read Less Info
Want to know what your home might be worth? Contact us for a FREE valuation!

Our team is ready to help you sell your home for the highest possible price ASAP

Bought with Kerry Wang • SALA Homes & Associates

"My job is to find and attract mastery-based agents to the office, protect the culture, and make sure everyone is happy! "





