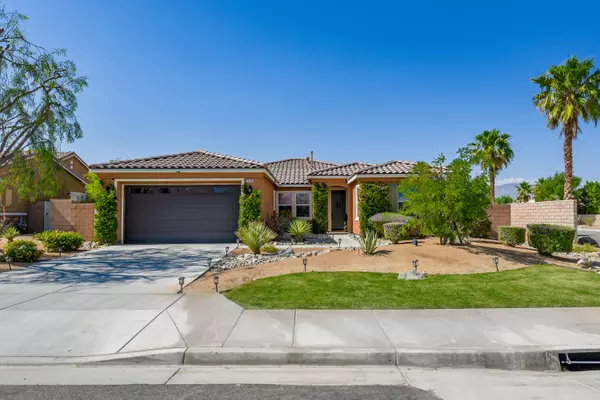$772,500
$795,000
2.8%For more information regarding the value of a property, please contact us for a free consultation.
3 Beds
3 Baths
2,364 SqFt
SOLD DATE : 07/10/2023
Key Details
Sold Price $772,500
Property Type Single Family Home
Sub Type Single Family Residence
Listing Status Sold
Purchase Type For Sale
Square Footage 2,364 sqft
Price per Sqft $326
Subdivision Kingston Court
MLS Listing ID 219095426DA
Sold Date 07/10/23
Style Contemporary
Bedrooms 3
Full Baths 2
Half Baths 1
HOA Fees $60/mo
Year Built 2013
Lot Size 10,454 Sqft
Property Description
An extraordinary 2,364 SF (EST.) home built on a huge 10,454 SF corner lot in 2013. The expansive backyard has a large & deep salt water swimming pool with spa and waterfall feature adjacent to a large grass area perfect for your furry family member. Beautiful views of the Santa Rosa mountains are the perfect backdrop for enjoying this outdoor living space upgraded with surround sound and misters. The home has high quality wood look tile flooring throughout except plush carpet in the guest bedrooms. The kitchen has modern stainless steel appliances, custom backsplash, granite countertops, and a large stool height island overlooking family and dining areas. The family and living rooms share a dual gas fireplace perfect for those brisk Winter nights. There is an attached two car garage with storage leading into a functional laundry room complete with washer and dryer, sink, and custom tile work. Leased Solar panels are connected to Southern California Edison and produce daily, cost-saving electricity to the grid. The beautiful master suite has dual vanities, a glass enclosed shower, large tub, and a generous walk-in closet. This is the quintessential desert home waiting for you.
Location
State CA
County Riverside
Area Palm Desert North
Rooms
Kitchen Granite Counters, Island, Pantry
Interior
Interior Features High Ceilings (9 Feet+), Open Floor Plan, Recessed Lighting
Heating Central, Fireplace, Forced Air
Cooling Air Conditioning, Ceiling Fan, Central
Flooring Carpet, Tile
Fireplaces Number 1
Fireplaces Type Gas, Two WayFamily Room, Living Room
Equipment Ceiling Fan, Dishwasher, Dryer, Microwave, Refrigerator, Washer
Laundry Room
Exterior
Garage Attached, Direct Entrance, Door Opener, Driveway, Garage Is Attached, Side By Side
Garage Spaces 4.0
Fence Block
Pool In Ground, Private
Amenities Available Assoc Maintains Landscape
View Y/N Yes
View Mountains, Peek-A-Boo
Roof Type Tile
Building
Lot Description Back Yard, Front Yard, Landscaped, Lot-Level/Flat, Secluded
Story 1
Foundation Slab
Sewer In Connected and Paid
Architectural Style Contemporary
Level or Stories Ground Level
Structure Type Stucco
Others
Special Listing Condition Standard
Read Less Info
Want to know what your home might be worth? Contact us for a FREE valuation!

Our team is ready to help you sell your home for the highest possible price ASAP

The multiple listings information is provided by The MLSTM/CLAW from a copyrighted compilation of listings. The compilation of listings and each individual listing are ©2024 The MLSTM/CLAW. All Rights Reserved.
The information provided is for consumers' personal, non-commercial use and may not be used for any purpose other than to identify prospective properties consumers may be interested in purchasing. All properties are subject to prior sale or withdrawal. All information provided is deemed reliable but is not guaranteed accurate, and should be independently verified.
Bought with Desert Sotheby's Int'l Realty

"My job is to find and attract mastery-based agents to the office, protect the culture, and make sure everyone is happy! "





